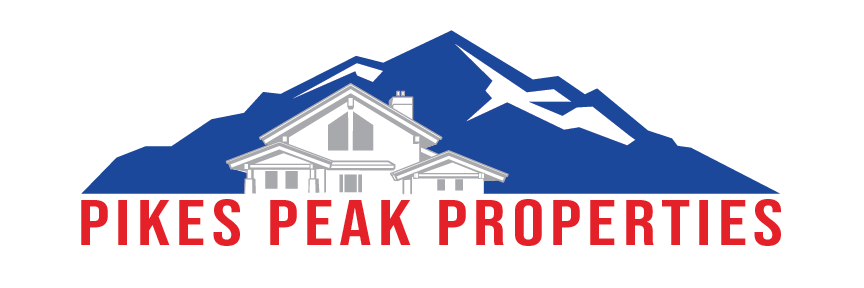11171 Allendale DrivePeyton, CO 80831
Due to the health concerns created by Coronavirus we are offering personal 1-1 online video walkthough tours where possible.




Nestled on nearly half an acre of land, this expansive ranch home offers six bedrooms, three bathrooms, and a three-car garage, complete with central air conditioning and convenient RV parking. The stucco exterior and fully landscaped grounds—adorned with mature trees, a covered patio, a fire pit, and a radon mitigation system—create instant curb appeal. Inside, the main level features three bedrooms and two full bathrooms, including a luxurious master suite with a five-piece bathroom and a spacious walk-in closet. Upon entry, you’re greeted by a separate dining room and a large living room anchored by a cozy gas fireplace, seamlessly flowing into an open kitchen equipped with tile countertops, an electric stove, and a stainless steel refrigerator. A practical mudroom, complete with washer and dryer hookups, connects to the garage. Two additional main-level bedrooms share a well-appointed full bathroom. The lower level expands the living space with three more bedrooms, a generous family room, and another full bathroom. Meticulously maintained and radiating pride of ownership, this home blends functionality with comfort. Don’t miss the chance to experience this exceptional property—schedule a viewing before it’s gone!
| a week ago | Listing updated with changes from the MLS® | |
| a week ago | Status changed to Active | |
| 2 weeks ago | Listing first seen on site |

The real estate listing information and related content displayed on this site is provided exclusively for consumers’ personal, non-commercial use and may not be used for any purpose other than to identify prospective properties consumers may be interested in purchasing. This information and related content is deemed reliable but is not guaranteed accurate by the Pikes Peak REALTOR® Services Corp. Copyright 2025
Last checked: 2025-04-21 03:47 AM UTC





Did you know? You can invite friends and family to your search. They can join your search, rate and discuss listings with you.