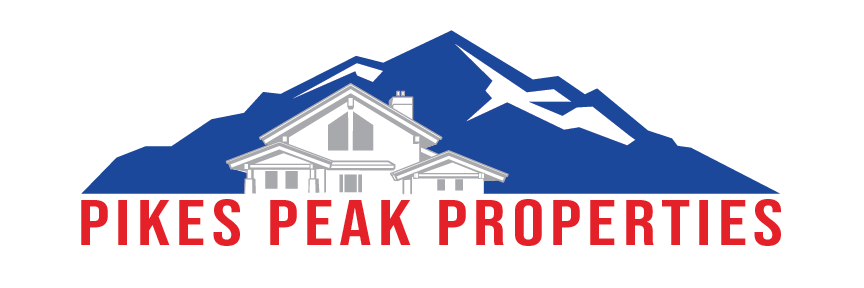1167 White Stone WayFountain, CO 80817
Due to the health concerns created by Coronavirus we are offering personal 1-1 online video walkthough tours where possible.




Fresh Upgrades, Killer Yard, and a Short Drive to Fort Carson ?? This is the kind of home that’s been loved, cared for, and it shows in all the right ways. With 3 beds, 2.5 baths, and a super functional layout, it’s ready for whatever life throws at you. Downstairs? You’ve got your kitchen, dining, living room, and a half bath—perfect for hosting or just keeping everyday life easy. Upstairs is all about rest and recharge, with all 3 bedrooms and 2 full baths tucked away in their own zone. Now let’s talk upgrades—because they matter. Brand new roof (huge win in Colorado), new water heater, and hard flooring throughout the main level for that sleek, easy-to-clean vibe. Out back is where this place really shines: a big, well-maintained yard, a great patio, a gazebo made for summer hangs, and even a shed for your gear. Location? You’re in the Fountain-Fort Carson school district with easy access to the base, making commutes a breeze and weekends wide open. Bottom line: it’s not just a house—it’s a home that’s been taken care of, improved, and is ready for its next chapter.
| 3 days ago | Listing updated with changes from the MLS® | |
| 3 days ago | Status changed to Pending | |
| 5 days ago | Price changed to $398,500 | |
| 2 weeks ago | Listing first seen on site |

The real estate listing information and related content displayed on this site is provided exclusively for consumers’ personal, non-commercial use and may not be used for any purpose other than to identify prospective properties consumers may be interested in purchasing. This information and related content is deemed reliable but is not guaranteed accurate by the Pikes Peak REALTOR® Services Corp. Copyright 2025
Last checked: 2025-05-09 10:47 PM UTC





Did you know? You can invite friends and family to your search. They can join your search, rate and discuss listings with you.