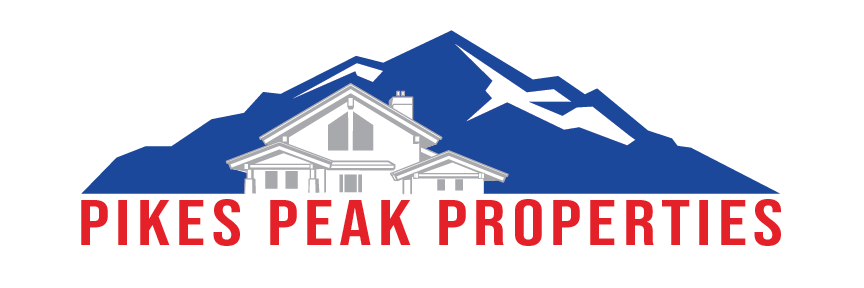1031 Drury LaneColorado Springs, CO 80911
Due to the health concerns created by Coronavirus we are offering personal 1-1 online video walkthough tours where possible.




Welcome to this beautifully updated property. The home boasts a neutral color paint scheme, providing a canvas for your personal touches. The kitchen comes equipped with all stainless steel appliances, making it a chef's dream. Outside, you'll find a deck perfect for entertaining, along with a fenced in backyard providing privacy and security. The home's exterior and interior have fresh paint, giving it a new and clean appearance. Partial flooring replacement has been done, adding to the updated feel of the home. This property is truly a gem waiting for its new owner.This home has been virtually staged to illustrate its potential. Thanks for viewing!
| 6 hours ago | Listing updated with changes from the MLS® | |
| a week ago | Listing first seen on site |

The real estate listing information and related content displayed on this site is provided exclusively for consumers’ personal, non-commercial use and may not be used for any purpose other than to identify prospective properties consumers may be interested in purchasing. This information and related content is deemed reliable but is not guaranteed accurate by the Pikes Peak REALTOR® Services Corp. Copyright 2025
Data last updated at: 2024-10-15 07:00 PM UTC





Did you know? You can invite friends and family to your search. They can join your search, rate and discuss listings with you.