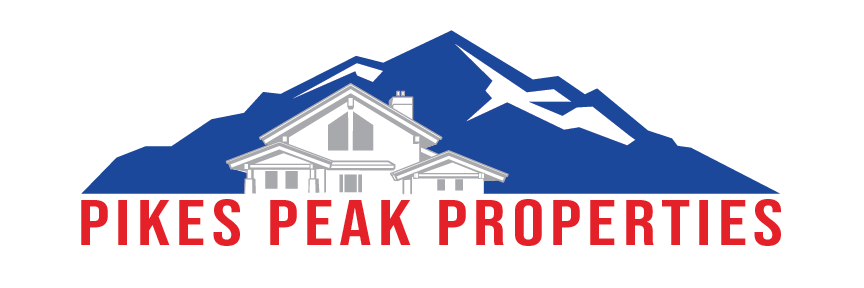12427 Ridgeline DriveColorado Springs, CO 80921
Due to the health concerns created by Coronavirus we are offering personal 1-1 online video walkthough tours where possible.

Ready in March. Grandview ranch plan with 3 car garage located in Flying Horse. Prairie style exterior with tile roof. 5 bedroom, 4.5 bath home. The main level showcases a great room with 12' ceilings and fireplace, large dining nook and 12' wide sliding glass doors which lead out to a large covered deck with a gas line. Gourmet layout kitchen features pantry, large island, Shaker-style black cabinets, JennAir stainless steel appliances including a dual fuel range, and sophisticated Carrara Trigato Quartz countertops. Ceilings beams in the kitchen serve to define and enhance the space. Walking through the garage owner's entry there is a mud bench with cubbies and separate laundry room. Home comes equipped with a energy efficient blown insulation package and active radon mitigation system. Spacious master retreat features a large walk-in closet, a free standing tub, double sinks, and shower with seat and sleek frameless shower surround. The walkout basement features a rec room with wet bar and contemporary style fireplace. There are 3 bedrooms in the basement, all with walk-in closets. The largest bedroom has its own private bath. 3 car garage is insulated and drywalled and includes 2 electric car charger prewires. Seller incentives available.
| a week ago | Listing updated with changes from the MLS® | |
| a week ago | Listing first seen on site |

The real estate listing information and related content displayed on this site is provided exclusively for consumers’ personal, non-commercial use and may not be used for any purpose other than to identify prospective properties consumers may be interested in purchasing. This information and related content is deemed reliable but is not guaranteed accurate by the Pikes Peak REALTOR® Services Corp. Copyright 2024
Data last updated at: 2024-10-15 07:00 PM UTC





Did you know? You can invite friends and family to your search. They can join your search, rate and discuss listings with you.