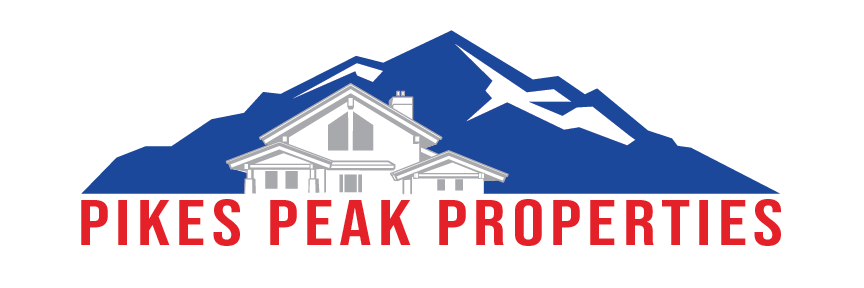9113 Kingston Heath RoadPeyton, CO 80831
Due to the health concerns created by Coronavirus we are offering personal 1-1 online video walkthough tours where possible.




Nestled in the desirable Woodmen Hills community, this spacious and beautifully maintained 2-story home offers the perfect blend of comfort, convenience, and Colorado living. Situated across from a scenic all-turf park, and backing to open space with a serene pond, this location is truly one of a kind! Step inside and be greeted by a bright and inviting atmosphere. The main level features a thoughtful layout designed for both everyday living and entertaining. Imagine relaxing in the comfortable 2-story living room, filled with natural light and offering a seamless flow into the dining area. The well-appointed kitchen is a chef's delight, featuring granite counters, modern appliances, and plenty of cabinet storage. Whether you're preparing a quick weeknight meal or hosting a holiday gathering, this kitchen is sure to impress. The family room, half bath, and laundry room complete the main level. Upstairs, you'll find the spacious primary suite, a true retreat with its own private en-suite bathroom and walk-in closet. Unwind after a long day and enjoy the peace and quiet of your personal sanctuary. The additional three bedrooms on the upper level are all well-proportioned and offer plenty of closet space, providing comfortable accommodations for family members or guests. A full bathroom on this level serves the additional bedrooms. Head down to the fully finished basement featuring an additional living area complete with a wet bar, as well as an additional bedroom and bathroom. Outside, take in the large deck, where you can enjoy sunrises and sunsets while taking in the open space and pond. Situated directly across from vast open space, you'll enjoy breathtaking views and easy access to walking trails, bike paths, and the natural beauty that Colorado is famous for. Imagine starting your mornings with a stroll and enjoying stunning sunsets from the comfort of your new home. This home offers convenient access to Peterson SFB, Schriever SFB, schools, shopping, and dining.
| yesterday | Listing updated with changes from the MLS® | |
| yesterday | Listing first seen on site |

The real estate listing information and related content displayed on this site is provided exclusively for consumers’ personal, non-commercial use and may not be used for any purpose other than to identify prospective properties consumers may be interested in purchasing. This information and related content is deemed reliable but is not guaranteed accurate by the Pikes Peak REALTOR® Services Corp. Copyright 2025
Last checked: 2025-04-19 10:13 AM UTC





Did you know? You can invite friends and family to your search. They can join your search, rate and discuss listings with you.