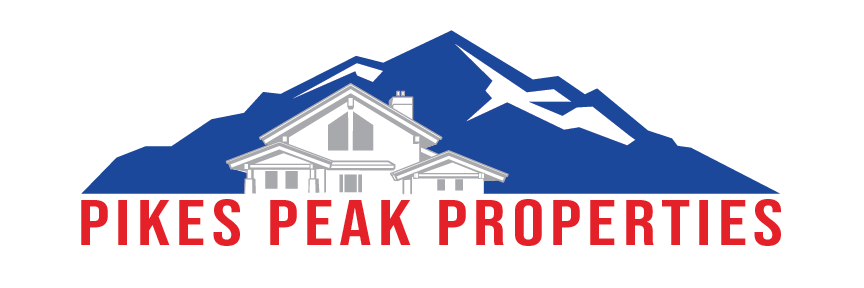8266 Birch Tree LoopColorado Springs, CO 80927
Due to the health concerns created by Coronavirus we are offering personal 1-1 online video walkthough tours where possible.




Come tour this stunning residence that seamlessly blends luxury, comfort & smart design. Thoughtfully crafted for everyday living, the home offers the ease & convenience of "Main Level Living" w/ the added bonus of an upstairs 'Smart Space' -perfect for a home office, guest suite or creative retreat. Soaring 9-foot double-coffered ceilings paired with recessed lighting create a bright, open, & elegant ambiance throughout the home. Experience the gourmet kitchen – a chef’s dream – featuring a gas range, granite countertops, a sleek stainless-steel appliances & convenient pull-out shelves. The serene master suite, located on the main level, boasts a spa-like shower, double vanity & spacious walk-in closet. Also on the main level, you will find a well-appointed laundry room w/ built-in ironing board, a second bedroom, full bathroom, & a versatile study - perfect for a home office or easily converted into a 4th bedroom. Entertain friends in the spacious, upstairs family room which boasts a pool table & smart lighting system w/ color & dimming options. The upper level – ideal for guests or a private retreat, also features a spacious bedroom w/views of the front range mtns & a 3/4 bathroom w/roomy shower & decorative ship lap. Step outside to unwind on the covered back patio, complete w/a private hot tub—perfect for relaxing evenings & entertaining guests. Additional features include a fully fenced yard w/pet wire, providing a safe and secure space for your pets & a storage shed offering extra room for tools and equipment. For added peace of mind, the home features a 7-camera video security system. Low monthly fees - only $87, provides access to an impressive array of amenities including a clubhouse w/a fitness center, over 50 acres of parks & scenic trails, pickleball & tennis courts, a pool & water park, a dog park, zipline, climbing wall & concert venue that hosts exciting events throughout the summer – there’s truly something for everyone! Kids can walk to school!
| yesterday | Listing updated with changes from the MLS® | |
| yesterday | Price changed to $555,000 | |
| 2 weeks ago | Listing first seen on site |

The real estate listing information and related content displayed on this site is provided exclusively for consumers’ personal, non-commercial use and may not be used for any purpose other than to identify prospective properties consumers may be interested in purchasing. This information and related content is deemed reliable but is not guaranteed accurate by the Pikes Peak REALTOR® Services Corp. Copyright 2025
Last checked: 2025-07-30 07:58 PM UTC





Did you know? You can invite friends and family to your search. They can join your search, rate and discuss listings with you.