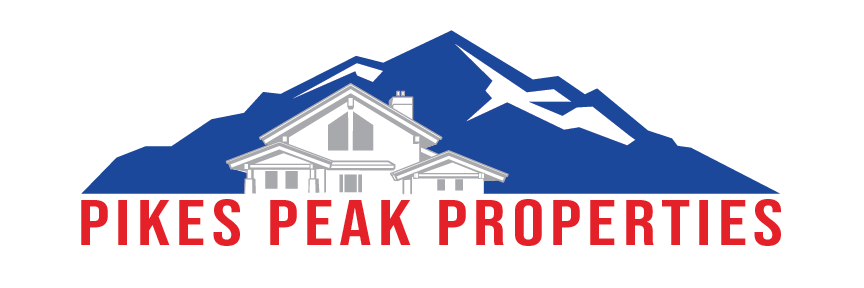8 Luxury LaneColorado Springs, CO 80921
Due to the health concerns created by Coronavirus we are offering personal 1-1 online video walkthough tours where possible.




Beautifully Updated and Maintained - Views to Mount Herman - Covered Front Entry Leads Into Spacious & Vaulted Great Room w/Skylights & Gas Fireplace with New, Custom Stone Surround - Walkout to Large Balcony Adjacent to Mature Trees & Green Area - An Abundance of Natural Light - Well-Appointed Kitchen with New Glass Tile Backsplash, Corian Counters, New Appliances, Peninsula w/ Storage, Breakfast Bar w/New Decorator Pendant Lighting - Generously Sized & Vaulted Dining Area with New Lighting Adjacent to Kitchen - Main Level Laundry with Cabinetry & Newer Washer/Dryer Included - Generous Primary Suite Has True Hardwood Flooring with Walkout to Balcony and Newly Remodeled Primary Bathroom Includes Large Walk In Spa Shower w/Rain Head, Double/Solid Surface Vanity with Waterfall Faucetry, Separate Glamour Vanity, Skylight, Private Water Closet & Walk In Cedar-Lined Closet - Newly Remodeled Powder Room on Main Level w/Slab Granite Vanity & New Lighting - Fully Finished Two Car Garage - LIke-New True Hardwood Staircase Leads to Basement Bedroom w/Walk In Closet and Ensuite Newly Remodeled Bathroom with Slab Granite Vanity - Another Basement Bedroom w/New Carpeting Could Also Be Used as an Office, Hobby Room, Exercise Room, etc. (no closet) Add an Armoire or Convert Sink Alcove Into Closet - Expansive Basement Family Room & Alcove Perfect for Theater Area, Lounging Area or Billiard Table - Billiard Table, Accessories & Billiard Table Light are Included - Additional Benefits Include All New Interior Paint, New Main Level Flooring in Living Room, Kitchen and Dining Room - New Basement Flooring - Updated Lighting Throughout - Wonderful Neighborhood and Community Close to Popular Shopping, Restaurants, Entertainment Venues & YMCA - Easy Access to Hi25/Air Force Academy/Monument/Castle Rock/Denver - District 20 Schools - Walking & Hiking Trails Very Nearby - Lovingly Maintained, Updated and Sparkling Clean - This Lovely Home Will Surely Impress...
| a week ago | Listing updated with changes from the MLS® | |
| a week ago | Listing first seen on site |

The real estate listing information and related content displayed on this site is provided exclusively for consumers’ personal, non-commercial use and may not be used for any purpose other than to identify prospective properties consumers may be interested in purchasing. This information and related content is deemed reliable but is not guaranteed accurate by the Pikes Peak REALTOR® Services Corp. Copyright 2025
Last checked: 2025-04-18 07:12 AM UTC





Did you know? You can invite friends and family to your search. They can join your search, rate and discuss listings with you.