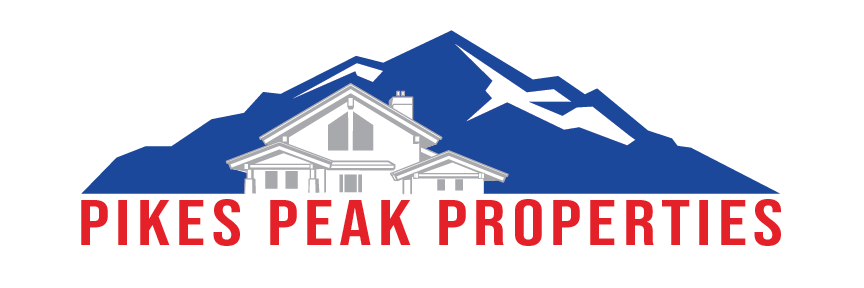13625 Kitty Joe CourtColorado Springs, CO 80921
Due to the health concerns created by Coronavirus we are offering personal 1-1 online video walkthough tours where possible.




Stunning custom home on nearly 1/3 acre, nestled on a peaceful cul-de-sac with sweeping Pikes Peak views! Step through the inviting 8-ft entry door with a daylight window into open main level with soaring 20-ft vaulted ceilings, decorative wood beams, surround sound, and covered front deck with outdoor lighting, speakers, and unobstructed mountain views. WOW! Just off the entryway, a private office with barn door, wood floors, beam ceilings, and built-in shelving offers inspiring workspace. Warm and welcoming great room showcases a gas fireplace with antique stonewashed brick and wood floors, flowing seamlessly into dining area and chef’s kitchen. Highlights include granite counters, built-in oven and microwave, six-burner gas range with custom hood and pot filler, and walk-out access to a 30x13 covered rear patio with built-in gas line, water feature, and level backyard. Off the kitchen, thoughtfully designed laundry room features second dishwasher, stainless steel under-mount sink with disposal, subway tile, dog door, and cabinetry. Nearby, stylish half bath with raised vanity leads to mudroom with custom cubby system. 31x21 finished garage 8'11" height includes service door to backyard. Also on main level, serene primary suite offers breathtaking views and elegant 5-piece bath with deep soaking tub, double vanity, tile flooring, and spacious walk-in shower. Upstairs, a loft overlooks the great room and connects two additional bedrooms—each with mountain views—and shared 3/4 bath with double vanities and seamless sinks. The bright garden-level basement offers a spacious family room with dry bar, gas fireplace, built-in speakers, a 3/4 bath, and three bedrooms including a junior suite with its own attached bath. A well-equipped utility room houses dual furnaces, a humidifier, 75-gallon water heater, and generous storage space. MUST SEE custom luxury property with too many designer touches to list. Amazing neighborhood with exceptional amenities!
| 2 weeks ago | Listing updated with changes from the MLS® | |
| 3 weeks ago | Listing first seen on site |

The real estate listing information and related content displayed on this site is provided exclusively for consumers’ personal, non-commercial use and may not be used for any purpose other than to identify prospective properties consumers may be interested in purchasing. This information and related content is deemed reliable but is not guaranteed accurate by the Pikes Peak REALTOR® Services Corp. Copyright 2025
Last checked: 2025-05-15 12:48 AM UTC





Did you know? You can invite friends and family to your search. They can join your search, rate and discuss listings with you.