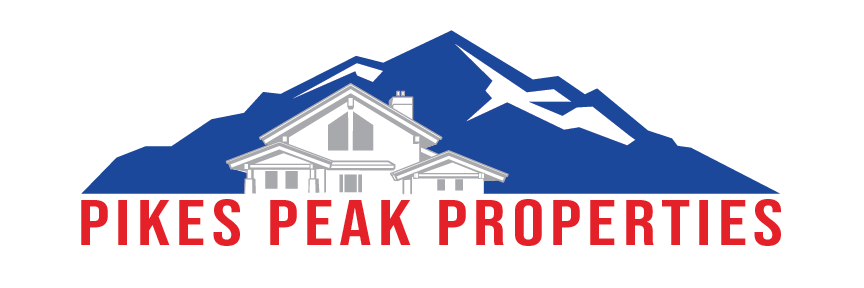824 Yellow Jasper PointColorado Springs, CO 80921
Due to the health concerns created by Coronavirus we are offering personal 1-1 online video walkthough tours where possible.




Welcome to your dream home! This spacious 3-bedroom, 3-bathroom Ranch Style Townhome boasts a generous layout perfect for relaxation and entertainment. The main level has extensive gleaming hardwood floors. Your Gourmet kitchen has stunning granite counters, stainless Steel Appliances, a 5 burner Gas Range, a breakfast bar, and a gorgeous tile backsplash. The inviting dining nook features beautiful wood flooring, creating a warm and welcoming atmosphere for meals and gatherings. Imagine stepping into your expansive double outdoor patio area, a true extension of your living space. This beautifully designed outdoor oasis offers ample room for relaxation and entertainment, perfect for hosting gatherings or enjoying quiet moments. Your luxurious private Primary Suite, a serene retreat designed for comfort and style. This spacious sanctuary features a generously sized walk-in closet, providing ample storage and organization for all your wardrobe needs. The en-suite bathroom is a true highlight, showcasing elegant double sinks that offer convenience for busy mornings. The fully finished basement is the perfect place for extended entertaining with a spacious additional living area fully equip for hosting friends for a movie night or the BIG GAME. In addition to the expansive common area, the basement features two additional bedrooms, making it ideal for guests. Award winning Academy Dist. 20 schools, easy access to I-25, shopping, restaurants and so much more. Live the Northgate lifestyle! This home combines comfort and style, making it a perfect haven for modern living. Don’t miss the opportunity to make it yours!
| 9 hours ago | Listing updated with changes from the MLS® | |
| 2 months ago | Price changed to $529,999 | |
| 4 months ago | Status changed to Active | |
| 5 months ago | Listing first seen on site |

The real estate listing information and related content displayed on this site is provided exclusively for consumers’ personal, non-commercial use and may not be used for any purpose other than to identify prospective properties consumers may be interested in purchasing. This information and related content is deemed reliable but is not guaranteed accurate by the Pikes Peak REALTOR® Services Corp. Copyright 2025
Last checked: 2025-04-01 06:58 PM UTC





Did you know? You can invite friends and family to your search. They can join your search, rate and discuss listings with you.