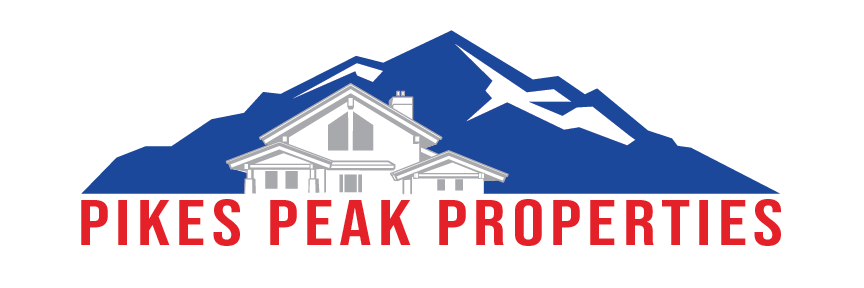587 E Paradise DrivePueblo West, CO 81007
Due to the health concerns created by Coronavirus we are offering personal 1-1 online video walkthough tours where possible.




Introducing this Modern Masterpiece in Pueblo West! 30k+ in brand NEW landscaping and extended concrete patio! This stunning new build offers a unique ranch floor plan on a full finished basement with 4 spacious bedrooms and 3 full bathrooms. Boasting tall ceilings and an abundance of natural light, this home creates an inviting and airy atmosphere. Revel in the chef’s kitchen, complete with a large walk-in pantry, solid surface countertop with waterfall ends and high-end stainless steel appliances; gas stove with double ovens, additional wall oven/microwave combo, and a convenient pot filler above the range. Entertain in the vast dining space or have a seat at one of two islands. The expansive primary suite and bathroom features a huge closet with an island, perfect for your wardrobe needs, spa-like walk-in shower and double vanity sinks and a patio door. Enjoy seamless indoor-outdoor living with two patio doors leading to private outdoor patios from the dining space. The full finished basement is an entertainer’s dream, equipped with a wet bar, a massive recreation room with gas fireplace, two additional large bedrooms, full bath and two mechanical/storage rooms. Nestled on a 1-acre lot, this home offers privacy and space without the constraints of an HOA. Additional highlights include A/C, an oversized 3-car garage, set-up for central vacuum, and the peace of mind that comes with a never-been-lived-in property. Experience luxury and modern living in this exceptional Pueblo West gem!
| 2 days ago | Listing updated with changes from the MLS® | |
| 3 days ago | Price changed to $649,900 | |
| 2 weeks ago | Listing first seen on site |

The real estate listing information and related content displayed on this site is provided exclusively for consumers’ personal, non-commercial use and may not be used for any purpose other than to identify prospective properties consumers may be interested in purchasing. This information and related content is deemed reliable but is not guaranteed accurate by the Pikes Peak REALTOR® Services Corp. Copyright 2025
Last checked: 2025-07-30 08:08 PM UTC





Did you know? You can invite friends and family to your search. They can join your search, rate and discuss listings with you.