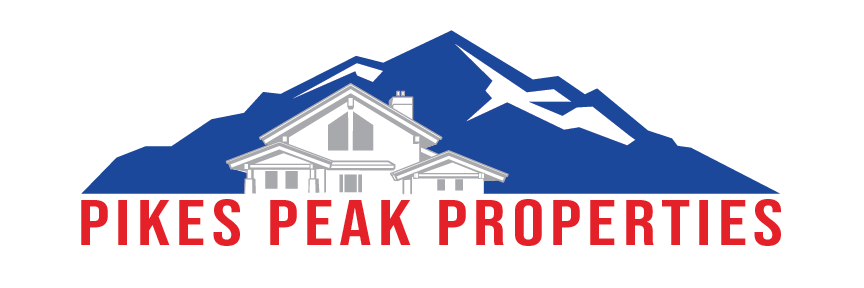2685 S Dayton Way #253Denver, CO 80231
Due to the health concerns created by Coronavirus we are offering personal 1-1 online video walkthough tours where possible.




Welcome to this charming 2-bedroom, 2-bathroom townhome in the desirable Beaumont Place community. With vaulted ceilings and a cozy gas fireplace, the thoughtfully designed layout offers comfortable living throughout. The kitchen boasts beautiful appliances, making it ideal for preparing meals and entertaining. This home features a rarity of two primary bedrooms. One is located on the main floor with double doors perfect if you have ADA needs and an attached bath. The other is located upstairs with a loft adjacent. Enjoy the convenience of a detached 1-car garage, plus an additional storage space that comes with the unit. The unfinished basement offers great potential for customization, allowing you to create a space that suits your needs, whether it’s extra storage, a home office, or additional living space. Located near the High Line Canal Trail and Cherry Creek Country Club, this townhome provides excellent access to outdoor recreation, including walking, running, and biking. Plus, the community pool and well-maintained grounds make Beaumont Place a fantastic place to call home. With easy access to shopping, dining, and major highways, commuting is a breeze. Whether you prefer to spend your time outdoors or enjoy the local amenities, this home offers the perfect blend of comfort and convenience.
| 3 days ago | Listing updated with changes from the MLS® | |
| 3 days ago | Listing first seen on site |

The real estate listing information and related content displayed on this site is provided exclusively for consumers’ personal, non-commercial use and may not be used for any purpose other than to identify prospective properties consumers may be interested in purchasing. This information and related content is deemed reliable but is not guaranteed accurate by the Pikes Peak REALTOR® Services Corp. Copyright 2025
Last checked: 2025-04-20 12:53 AM UTC





Did you know? You can invite friends and family to your search. They can join your search, rate and discuss listings with you.