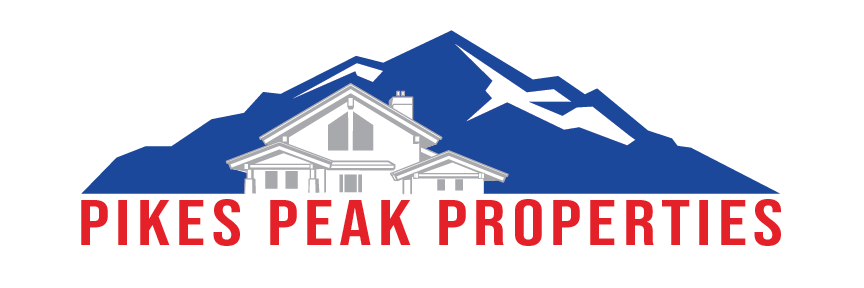5120 Escapardo WayColorado Springs, CO 80917
Due to the health concerns created by Coronavirus we are offering personal 1-1 online video walkthough tours where possible.




Impressive and updated Villa Loma home sits conveniently near shopping and major thoroughfares but in the heart of a traditional, mature neighborhood with a playground and Homestead Trail access across the street! This spacious 4-Level design with Finished Basement boasts 4 BEDROOMS, 3 BATHROOMS, 2888 SQFT and Has It All: Eastern driveway exposure, both Formals, Multiple Living Areas, Fireplace, Central AC and low maintenance yards to enjoy year-round. The Main Level has a Formal Living & Dining Room and an Eat-in Kitchen that walks out to a very Private Backyard. Outdoors you can relax on the Composite Deck -or- on the Patio under the Pergola, enjoy mature Shade Trees & Established Lawn, Solid Wall Fence and TWO Sheds! Back inside... All bedrooms are on the Upper Level including the generously sized owner’s suite with double closets and private connecting bath. All bathrooms and the kitchen have been nicely brought up to date, Stone Counters throughout, 4” baseboards, New LVP & New Carpet (NOTE: carpet ONLY in Den & Basement), Cedar Floor Closets. The kitchen has stunning master craftsmanship quality Alder Cabinets with clever storage. The lower-level Den features a Fireplace with Brick Wall surround and Wood Beams accent the ceiling. Also, a bath on this level and a Laundry Room with folding counter & cabinets. Access to the garage and the backyard patio from the lower level as well. The Finished Basement is an incredible & comfortable Flex Space that can be enjoyed just like it is or a blank slate to get creative. Every surface has been improved and thoughtfully updated and the home is now completely refreshed & ready for move-in! It’s perfect! D11 Schools. Being close to numerous grocery stores, several outdoor malls, IMAX theater & many restaurants means you can enjoy entertainment & conveniences without having to go far from Home.
| 15 hours ago | Listing updated with changes from the MLS® | |
| 21 hours ago | Status changed to Active Under Contract | |
| yesterday | Listing first seen on site |

The real estate listing information and related content displayed on this site is provided exclusively for consumers’ personal, non-commercial use and may not be used for any purpose other than to identify prospective properties consumers may be interested in purchasing. This information and related content is deemed reliable but is not guaranteed accurate by the Pikes Peak REALTOR® Services Corp. Copyright 2025
Last checked: 2025-04-19 10:24 AM UTC





Did you know? You can invite friends and family to your search. They can join your search, rate and discuss listings with you.