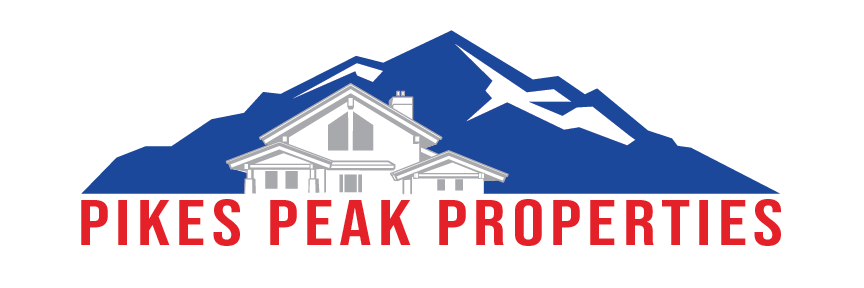5717 Whiskey River DriveColorado Springs, CO 80923
Due to the health concerns created by Coronavirus we are offering personal 1-1 online video walkthough tours where possible.




Impeccably maintained 4 bedroom, 4 bath home in Indigo Ranch offers a stunning two story family room with amazing windows and light. This home is the perfect blend of luxury, comfort and functionality. The open concept main level features a spacious formal living area that flows effortlessly into the formal dining room creating a warm and welcoming atmosphere. The huge open concept gourmet kitchen with granite counters, stainless appliances, white cabinets, spacious island and breakfast nook open to a beautifully landscaped backyard. The family room has built-ins and a gas fireplace, large windows and an overlook from the upper level. A half bath and laundry room with front load washer and dryer are separated by a modern barn door to complete the main level. Upstairs the Primary suite is a true retreat with French doors opening to a beautifully updated 5 piece bath with dual vanities, soaking tub and a walk-in closet. Two additional bedrooms and a full bath complete the upper level. The fully finished basement expands your living space even further featuring a huge family room for all kinds of entertaining, the fourth bedroom with a very deep walk-in closet and the fourth full bath and lots of storage to include the Ubiquiti Unify home network and camera system. Additional features include stucco, central air conditioning, 2024 HVAC system, Lumar V28 dual reflective UV protections on all windows to help keep your energy costs low, vaulted ceilings, washer and dryer, beautifully landscaped front and back with turf and drip lines to the plants, built-in gas grill and firepit, and large oversized 3 car garage with ample shelving. This truly is a must see!
| yesterday | Listing updated with changes from the MLS® | |
| yesterday | Status changed to Pending | |
| 6 days ago | Listing first seen on site |

The real estate listing information and related content displayed on this site is provided exclusively for consumers’ personal, non-commercial use and may not be used for any purpose other than to identify prospective properties consumers may be interested in purchasing. This information and related content is deemed reliable but is not guaranteed accurate by the Pikes Peak REALTOR® Services Corp. Copyright 2025
Last checked: 2025-04-20 09:50 AM UTC





Did you know? You can invite friends and family to your search. They can join your search, rate and discuss listings with you.