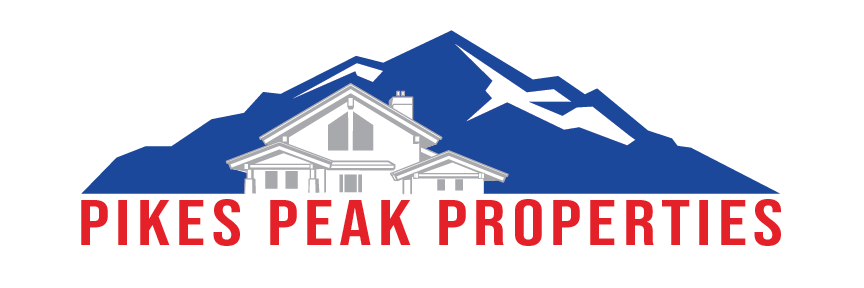2153 Sable Chase DriveColorado Springs, CO 80920
Due to the health concerns created by Coronavirus we are offering personal 1-1 online video walkthough tours where possible.




Ranch style home close to Chapel Hills mall, a large park area and restaurants galore! Great room concept offers an open floor plan with high ceilings, a wood burning fireplace in the great room and a door that opens to a large deck and a fenced back yard. The kitchen with a large area for a table overlooks the great room and has a range oven, dishwasher, and microwave oven and great counter space. There are 2 bedrooms on the main level and a study with french doors off of the great room. The primary bedroom has great closet space and a private bath that features a double sink vanity and a shower with dual shower heads. A full bath serves the secondary bedroom that includes a ceiling fan. The basement has a large family room with a wet bar and a closet at one end that is lined with cedar. A 3/4 bath is off of the family room. A third bedroom has a door to the laundry and a large storage area that has shelves built in. A two car garage is attached off of the front entry. White six panel doors compliment the interior. Needs some work but is definitely a home to consider because with a little bit of work it can shine once again!
| 41 minutes ago | Listing updated with changes from the MLS® | |
| 7 days ago | Listing first seen on site |

The real estate listing information and related content displayed on this site is provided exclusively for consumers’ personal, non-commercial use and may not be used for any purpose other than to identify prospective properties consumers may be interested in purchasing. This information and related content is deemed reliable but is not guaranteed accurate by the Pikes Peak REALTOR® Services Corp. Copyright 2024
Data last updated at: 2024-10-15 07:00 PM UTC





Did you know? You can invite friends and family to your search. They can join your search, rate and discuss listings with you.