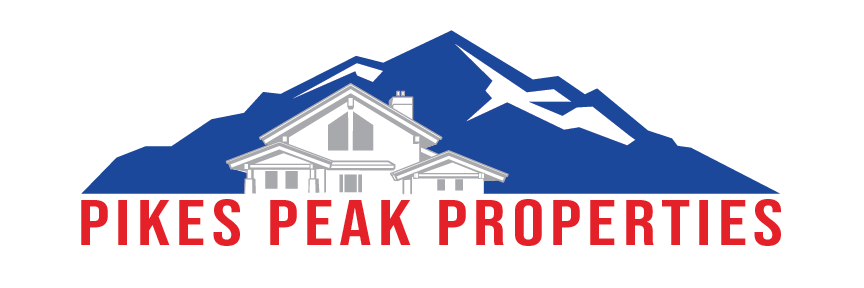9476 Gallery PlaceColorado Springs, CO 80924
Due to the health concerns created by Coronavirus we are offering personal 1-1 online video walkthough tours where possible.
This popular Mustang Ranch plan in Wolf Ranch sits on a cul-de-sac lot with a 3 car garage and 18x18 Covered Rear Patio. It is a modern and spacious open-concept ranch plan ideal for those who love to entertain. The Gourmet Kitchen is open to the Great Room which boasts a lofty 11’ ceiling with faux wood beams and a fireplace for an inviting and cozy atmosphere. The main level also includes a spacious Primary Bedroom Suite with 5 Piece Spa Bath and Walk in Closet, Bedroom 2, Full Hall Bath, and Study. Completing the main level is a laundry room with base cabinet and sink, and owners entry off the garage. The Finished Basement includes a large recreation room with wetbar and fireplace, Bedrooms 3 and 4, and a 3/4 Hall Bath. Also included is an active radon mitigation system, 8 ft tall garage doors, and an Energy Star Certification. All measurements and sq. footages are approximate and may vary. Taxes are based off of land only and will go up once the home is assessed.
| 4 days ago | Listing updated with changes from the MLS® | |
| 4 days ago | Status changed to Pending | |
| 5 days ago | Listing first seen on site |

The real estate listing information and related content displayed on this site is provided exclusively for consumers’ personal, non-commercial use and may not be used for any purpose other than to identify prospective properties consumers may be interested in purchasing. This information and related content is deemed reliable but is not guaranteed accurate by the Pikes Peak REALTOR® Services Corp. Copyright 2025
Last checked: 2025-04-02 08:40 PM UTC





Did you know? You can invite friends and family to your search. They can join your search, rate and discuss listings with you.