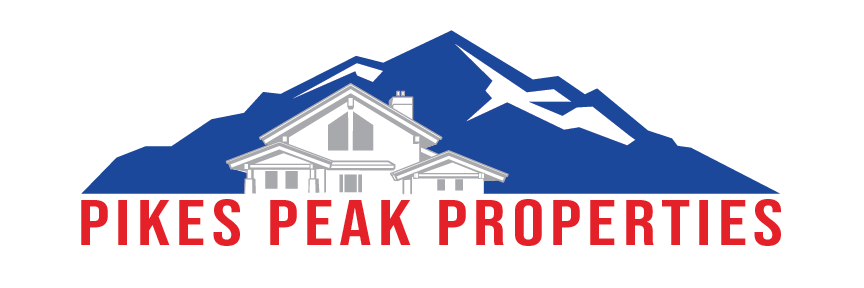215 Scottsdale DriveColorado Springs, CO 80921
Due to the health concerns created by Coronavirus we are offering personal 1-1 online video walkthough tours where possible.




Welcome to a home where modern comfort meets thoughtful design—nestled on a .40-acre lot with gorgeous views and located in the highly sought-after District 20 school system in Gleneagle. With 5 bedrooms, 4 bathrooms, and over 4,000 square feet of beautifully finished living space, this residence offers room to grow, gather, and truly unwind. From the moment you step inside, you're greeted by a dramatic grand staircase with wrought iron balusters, setting the tone for the elegance found throughout. Enjoy all-new interior and exterior paint, wood laminate flooring on every level, and modern lighting and finishes that create a bright, cohesive atmosphere. The formal living room invites you to relax by the gas log fireplace, framed in German schmear brick with a stately mantel. Just steps away, walk out onto your spacious composite deck overlooking a private, newly sodded backyard, enclosed by brand-new fencing—perfect for entertaining or quiet evenings outdoors The epicenter of everyday living is a showpiece kitchen designed to impress and perform, featuring an island with gas cooktop, upgraded appliances, and ample counter and storage space with a separate prep sink. You'll also enjoy a formal dining room for special occasions, and a main-level office with elegant French doors, offering privacy and flexibility. Upstairs, you'll find four generously sized bedrooms, including a spacious primary suite with a luxurious 5-piece en-suite bath. Each bedroom offers ample closet space and a comfortable layout. The fully finished basement adds even more flexibility, featuring a guest bedroom, full bathroom, and a wet bar—perfect for hosting guests or creating a private retreat. With timeless design, quality updates, and plenty of space to make your own, this is more than a home—it’s a lifestyle. Don’t miss this rare opportunity to own a turn-key gem with room to breathe and views to inspire. Welcome home.
| 10 hours ago | Listing updated with changes from the MLS® | |
| 16 hours ago | Status changed to Active Under Contract | |
| 2 weeks ago | Listing first seen on site |

The real estate listing information and related content displayed on this site is provided exclusively for consumers’ personal, non-commercial use and may not be used for any purpose other than to identify prospective properties consumers may be interested in purchasing. This information and related content is deemed reliable but is not guaranteed accurate by the Pikes Peak REALTOR® Services Corp. Copyright 2025
Last checked: 2025-04-21 12:12 PM UTC





Did you know? You can invite friends and family to your search. They can join your search, rate and discuss listings with you.