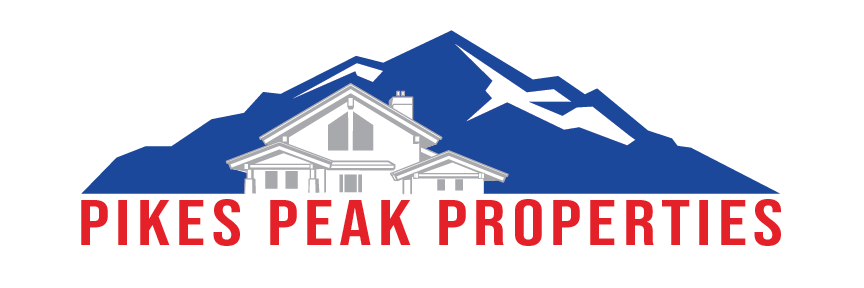402 De La Vista StreetColorado Springs, CO 80911
Due to the health concerns created by Coronavirus we are offering personal 1-1 online video walkthough tours where possible.




Beautifully renovated home, featuring modern upgrades and stylish finishes, including new flooring that flows seamlessly from room to room, freshly painted interior and exterior walls, updated bathrooms, brand new kitchen and appliances, this home is move-in ready, featuring a spacious layout and ample natural light. All major components are newer. The Roof was replaced in 2018 and inspected 11/5/2024, the A/C - replaced 4/2021, the sewer line and Electrical panel in 11/2016. The furnace was replaced 4/2021, and water heater replaced 4/2019. The extra large Driveway allows for ample parking or RV parking, making it a perfect home for comfortable living, nestled on a generous lot with a big backyard for outdoor enjoyment. Conveniently located near parks, schools, and shopping !
| 4 days ago | Listing updated with changes from the MLS® | |
| 4 days ago | Listing first seen on site |

The real estate listing information and related content displayed on this site is provided exclusively for consumers’ personal, non-commercial use and may not be used for any purpose other than to identify prospective properties consumers may be interested in purchasing. This information and related content is deemed reliable but is not guaranteed accurate by the Pikes Peak REALTOR® Services Corp. Copyright 2025
Last checked: 2025-04-19 03:27 PM UTC





Did you know? You can invite friends and family to your search. They can join your search, rate and discuss listings with you.