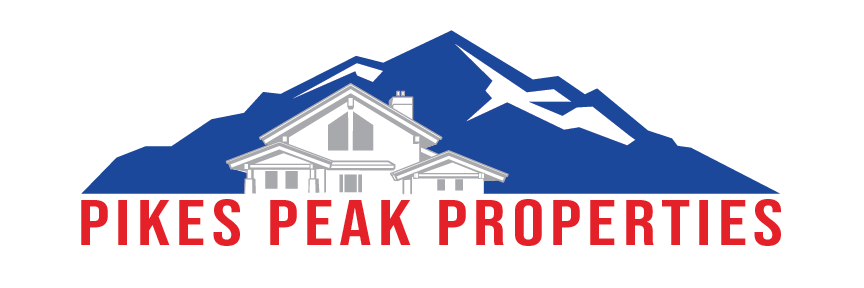7262 Red Cardinal LoopColorado Springs, CO 80908
Due to the health concerns created by Coronavirus we are offering personal 1-1 online video walkthough tours where possible.




Tucked away in peaceful Forest Meadows neighborhood near Black Forest, this home combines quiet living with convenient access to the Powers Corridor and nearby hospitals. If you are looking for a home with VIEWS! This is it! The spacious covered front porch offers a front-row seat to sweeping views of Pikes Peak, blending comfort and Colorado grandeur. Brand new landscaping includes: 3 Evergreens, 2 Peach, and 1 Maple tree, extended back patio, and even your own mini-Stonehenge! This home has been meticulously maintained and shows pride in homeownership. Inside you will find 3/4” hardwood flooring, newer carpet – 2020, and brand-new paint. The front room, spacious loft and master bedroom highlight uninterrupted views of majestic Pikes Peak—Colorado living at its finest. The open-concept layout seamlessly connects a cozy family room with a gas fireplace, a dining area beside the back slider, and a well-appointed kitchen. The kitchen impresses with granite countertops, convenient pull-out shelves, a stylish tile backsplash, a spacious walk-in pantry, an upgraded refrigerator, and a sink with a view of the backyard. The main level also includes a half bath with pedestal sink. Retreat to the spacious Primary Suite boasting those VIEWS, a spa-like 5-piece bath with dual vanities, comfort-height counters, elegant tile flooring, a tile-accented shower, stacked stone backsplash, a relaxing soaking tub, and an expansive walk-in closet. This level also offers THREE generously sized bedrooms with walk-in closets, a conveniently located laundry room, a spacious loft with scenic views, and a full bath featuring a dual vanity. And, that’s not all! Air Conditioning! Garage includes TV, overhead storage, and cabinets. The 1,000 sqft unfinished basement is ready for your vision—pre-plumbed, insulated, vented, and equipped with electrical, offering a head start on future expansion!
| yesterday | Listing updated with changes from the MLS® | |
| yesterday | Listing first seen on site |

The real estate listing information and related content displayed on this site is provided exclusively for consumers’ personal, non-commercial use and may not be used for any purpose other than to identify prospective properties consumers may be interested in purchasing. This information and related content is deemed reliable but is not guaranteed accurate by the Pikes Peak REALTOR® Services Corp. Copyright 2025
Last checked: 2025-04-19 10:24 AM UTC





Did you know? You can invite friends and family to your search. They can join your search, rate and discuss listings with you.