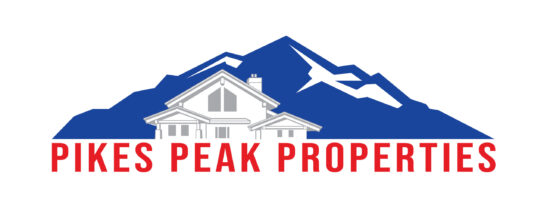2406 Rocklin DriveColorado Springs, CO 80915




Welcome home to this spacious 4 Bedroom, 4 Bath home with amazing views of Pikes peak and the entire front range from your great rear deck. entry brings you directly into the living room with the kitchen and dining room also on the main level with hardwood floors. kitchen has stainless appliances with the refrigerator and stove only 2 to 3 years old. the upper level has 3 bedrooms and 2 baths; one located in the primary bedroom with a 5 piece with a soaking tub. The lower level offers a large family room with gas fireplace, laundry with newer Washer & Dryer purchased in the last 5 or 6 years, and a half bath. the basement has an additional bedroom and bath with a walkout to the rear yard with enough room to potentially convert to an income opportunity or mother-in-law suite. has access to the front of the home via sidewalk. The driveway has been extended to accommodate multiple vehicles and nice front concrete deck plus a sidewalk that wraps around to the backyard. The AC unit and hot water heater were also replaced within the last 6 years. Six panel doors throughout, new carpeting throughout. there is also new Vinyl plank flooring in the Family room and baths. this home is ready for you and your family. Easy access to Powers and to military bases.
| 2 days ago | Listing updated with changes from the MLS® | |
| 2 days ago | Listing first seen on site |

The real estate listing information and related content displayed on this site is provided exclusively for consumers’ personal, non-commercial use and may not be used for any purpose other than to identify prospective properties consumers may be interested in purchasing. This information and related content is deemed reliable but is not guaranteed accurate by the Pikes Peak REALTOR® Services Corp. Copyright 2025
Last checked: 2025-11-20 06:35 PM UTC


Did you know? You can invite friends and family to your search. They can join your search, rate and discuss listings with you.