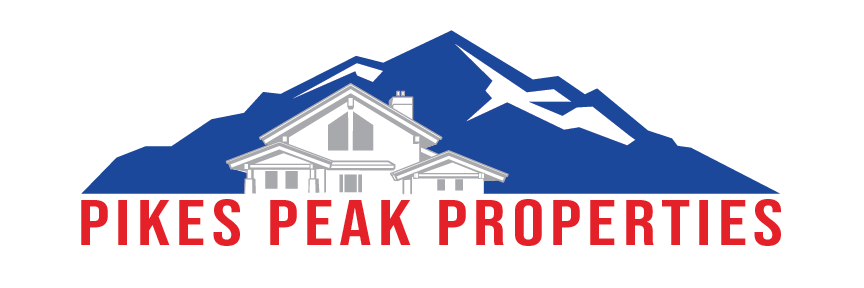11291 Allendale DrivePeyton, CO 80831
Due to the health concerns created by Coronavirus we are offering personal 1-1 online video walkthough tours where possible.




Tons of potential in this 2-Story Home with Shop on Over Half an Acre! If you're looking for space—both inside and out—this is the one! Situated on a generous over ½ acre lot, this 2-story home with an unfinished basement offers room to stretch, grow, and make it your own. Step into the open-concept main level featuring a soaring ceiling in the great room, complete with a cozy gas fireplace and plenty of natural light. The kitchen is ideal for entertaining with a breakfast bar, two large pantries, and easy flow to the living and dining areas. Cool air conditioning keeps the whole space comfortable year-round. Upstairs, the primary suite is a true retreat, offering a 5-piece en suite bath, walk-in closet, and a flex space—perfect for a home office, workout nook, or reading corner. Enjoy summer evenings on the charming front porch, or take full advantage of the impressive 30x40 shop out back. With 12-foot ceilings, 10-foot overhead doors, and welder outlets, it’s a dream space for hobbyists, mechanics, or toy storage. This home is packed with potential and ideal for anyone needing room to roam without sacrificing comfort or convenience.
| 2 days ago | Listing updated with changes from the MLS® | |
| 3 days ago | Price changed to $530,000 | |
| 2 weeks ago | Listing first seen on site |

The real estate listing information and related content displayed on this site is provided exclusively for consumers’ personal, non-commercial use and may not be used for any purpose other than to identify prospective properties consumers may be interested in purchasing. This information and related content is deemed reliable but is not guaranteed accurate by the Pikes Peak REALTOR® Services Corp. Copyright 2025
Last checked: 2025-04-21 11:34 AM UTC





Did you know? You can invite friends and family to your search. They can join your search, rate and discuss listings with you.