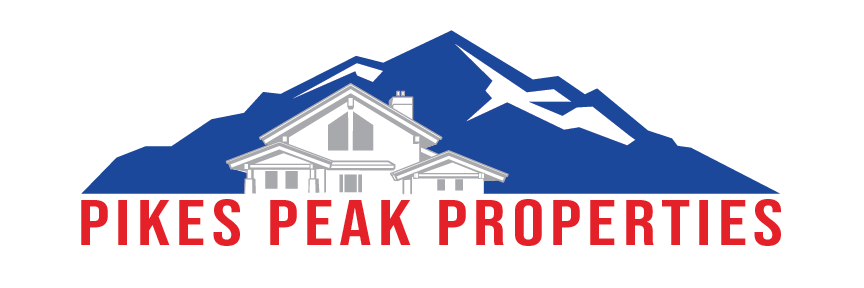9860 Granite Park LanePeyton, CO 80831
Due to the health concerns created by Coronavirus we are offering personal 1-1 online video walkthough tours where possible.




Welcome to this stunning 5-bedroom, 3-bath, 3-car garage two-story home, nestled on a quiet cul-de-sac and sitting on over 12,000 square feet of land. The main level of this home is bright and open, with abundant windows that flood the space with natural light. The kitchen, living, and dining areas flow seamlessly together, providing the ideal setting for modern living. The spacious kitchen boasts white cabinetry, beautiful quartz countertops, and a stylish full backsplash. From the dining area and kitchen, you have easy access to a large patio, perfect for alfresco dining and enjoying summer evenings. This spacious property offers a large, fenced backyard perfect for entertaining, and provides a safe, open space for kids and pets to explore. The upper level features a spacious primary suite along with four additional bedrooms, two more bathrooms, and a conveniently located laundry room. The layout offers plenty of space for your family to spread out and relax. The large unfinished basement is a blank canvas, ready to be transformed into the space of your dreams—whether it’s a home theater, gym, or additional living area. As a resident, you'll enjoy access to a fantastic community center that enhances your lifestyle. Take advantage of two pickleball courts, a raised garden bed that you can reserve for your own private planting, a fully equipped gym, two indoor pools, an outdoor pool, and a game room complete with a poker table. Plus, there are food trucks and holiday events, making this community the perfect place to meet new friends and create lasting memories. With its spacious layout, amazing community amenities, and prime location, this home is a true gem. Don't miss your chance to make it yours!
| a month ago | Listing updated with changes from the MLS® | |
| a month ago | Status changed to Pending | |
| a month ago | Price changed to $519,000 | |
| 3 months ago | Listing first seen on site |

The real estate listing information and related content displayed on this site is provided exclusively for consumers’ personal, non-commercial use and may not be used for any purpose other than to identify prospective properties consumers may be interested in purchasing. This information and related content is deemed reliable but is not guaranteed accurate by the Pikes Peak REALTOR® Services Corp. Copyright 2025
Last checked: 2025-07-02 11:42 AM UTC





Did you know? You can invite friends and family to your search. They can join your search, rate and discuss listings with you.