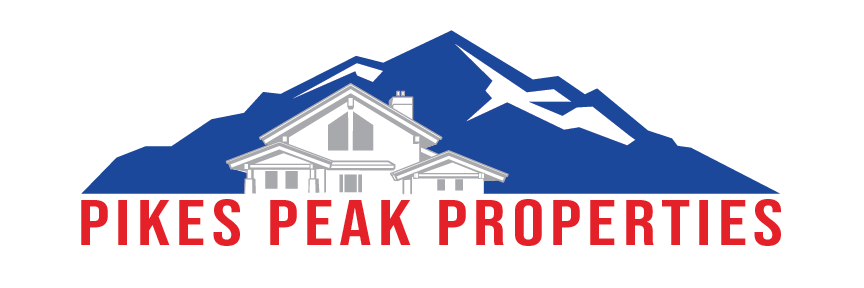6427 Silverwind CircleColorado Springs, CO 80923
There is nothing to do except MOVE IN to this meticulously maintained and beautifully updated 2-Story in Greenhaven. The main level features a bright and open floor plan centered around the great room with gas fireplace. The stunning kitchen has ample cabinetry, stone countertops, stainless steel appliances, pantry, and island for additional seating. The formal dining features a charming custom brick accent wall and luxury vinyl flooring. The upper level has 3 bedrooms and 2 bathrooms, including the master retreat with walk-out to its own private front balcony. The basement level is the perfect place to watch the game or your favorite movies in the cozy family room. And the large unfinished space offers room to expand or use for storage. The outdoor space features a fully-fenced back yard with patio, retractable awning for shade, dog run, and mountain views. This home is near everything you need: shopping, dining, hospitals, schools, entertainment, and easy Powers corridor access.
| 5 months ago | Listing updated with changes from the MLS® |

The real estate listing information and related content displayed on this site is provided exclusively for consumers’ personal, non-commercial use and may not be used for any purpose other than to identify prospective properties consumers may be interested in purchasing. This information and related content is deemed reliable but is not guaranteed accurate by the Pikes Peak REALTOR® Services Corp. Copyright 2025
Last checked: 2025-05-10 04:33 PM UTC





Did you know? You can invite friends and family to your search. They can join your search, rate and discuss listings with you.