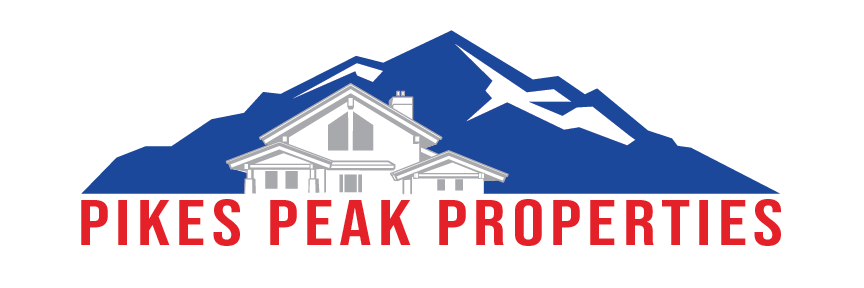Save
Ask
Tour
Hide
$399,000
6 Days On Site
1536 Ancestra DriveFountain, CO 80817
For Sale|Single Family Residence|Active
3
Beds
2
Full Baths
1
Partial Bath
1,322
SqFt
$302
/SqFt
2003
Built
Subdivision:
Heritage
County:
El Paso
Listing courtesy of Keller Williams Partners: 7192095439
Due to the health concerns created by Coronavirus we are offering personal 1-1 online video walkthough tours where possible.
Call Now: 719-536-4581
Is this the home for you? We can help make it yours.
719-536-4581



Save
Ask
Tour
Hide
Welcome to this charming three-bedroom, three-bathroom home. The living room features a cozy gas fireplace, perfect for relaxing evenings. The large kitchen boasts plenty of cabinets and countertops, along with a farmhouse granite sink and a dedicated dining area. Enjoy the convenience of main-level laundry. Upstairs, you'll find a primary bedroom complete with a walk-in closet and private bathroom, plus two additional bedrooms and another full bathroom. Entertain with ease on the large wood deck, ideal for gatherings. This home is conveniently located near shopping, Fort Carson, and Peterson.
Save
Ask
Tour
Hide
Listing Snapshot
Price
$399,000
Days On Site
6 Days
Bedrooms
3
Inside Area (SqFt)
1,322 sqft
Total Baths
3
Full Baths
2
Partial Baths
1
Lot Size
0.1286 Acres
Year Built
2003
MLS® Number
5852275
Status
Active
Property Tax
$1,369.52
HOA/Condo/Coop Fees
N/A
Sq Ft Source
N/A
Friends & Family
Recent Activity
| 7 days ago | Listing updated with changes from the MLS® | |
| 7 days ago | Listing first seen on site |
General Features
Acres
0.1286
Attached Garage
Yes
Foundation
Slab
Garage
Yes
Garage Spaces
2
Number Of Stories
2
Parking
Garage Door OpenerAttached
Property Sub Type
Single Family Residence
SqFt Total
1322
Style
2 Story
Interior Features
Cooling
Central Air
Fireplace
Yes
Fireplace Features
Gas
Fireplaces
1
Heating
Forced AirNatural Gas
Save
Ask
Tour
Hide
Exterior Features
Construction Details
Wood Siding
Lot Features
Level
Roof
Shingle
Community Features
MLS Area
Heritage
School District
Ftn/Ft Carson 8
Schools
School District
Ftn/Ft Carson 8
Elementary School
Unknown
Middle School
Unknown
High School
Unknown
Listing courtesy of Keller Williams Partners: 7192095439

The real estate listing information and related content displayed on this site is provided exclusively for consumers’ personal, non-commercial use and may not be used for any purpose other than to identify prospective properties consumers may be interested in purchasing. This information and related content is deemed reliable but is not guaranteed accurate by the Pikes Peak REALTOR® Services Corp. Copyright 2025
Last checked: 2025-04-20 08:53 AM UTC

The real estate listing information and related content displayed on this site is provided exclusively for consumers’ personal, non-commercial use and may not be used for any purpose other than to identify prospective properties consumers may be interested in purchasing. This information and related content is deemed reliable but is not guaranteed accurate by the Pikes Peak REALTOR® Services Corp. Copyright 2025
Last checked: 2025-04-20 08:53 AM UTC
Neighborhood & Commute
Source: Walkscore
Community information and market data Powered by ATTOM Data Solutions. Copyright ©2019 ATTOM Data Solutions. Information is deemed reliable but not guaranteed.
Save
Ask
Tour
Hide





Did you know? You can invite friends and family to your search. They can join your search, rate and discuss listings with you.