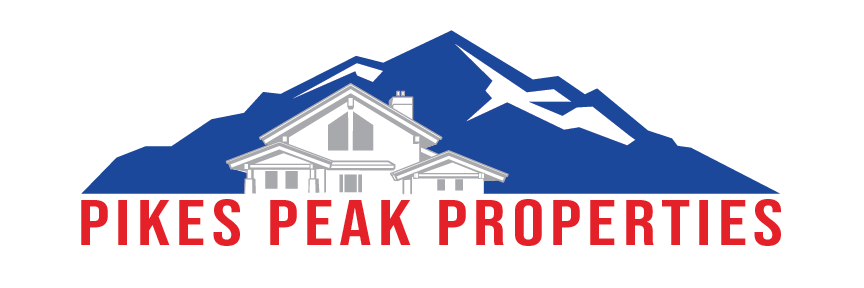7315 Brush Thorn LaneColorado Springs, CO 80927
Due to the health concerns created by Coronavirus we are offering personal 1-1 online video walkthough tours where possible.




Welcome to this stunning 2-story Marseille floor plan home built by the reputable Covington Homes in the heart of Banning Lewis Ranch. From the curb, it is a show-stopper with it's beautiful stone exterior accenting the perfectly landscaped yard. Step inside to a vaulted entryway that flows seamlessly into the open floor plan, where beautiful wood floors spread throughout. The gourmet kitchen is a chef's delight, equipped with stainless steel appliances, a gas stovetop, granite countertops, a large island, and a spacious pantry. The large dining area, which walks out to the covered patio, is perfect for dinner parties. The living room shines with high ceilings, large windows, and a gas fireplace, filling the space with natural light. As you head to the second floor, you'll find a large office with French doors facing the mountain range and a handy guest bath. The home boasts three oversized bedrooms and an open loft. The luxurious master suite features a large bathroom with a free-standing shower and walk-in closet. The second upstairs bathroom is thoughtfully designed with separate sinks from the shower and toilet area. For added convenience, there's upstairs laundry with included washer and dryer. An unfinished basement with 9 ft ceilings offers endless possibilities for customization or storage, complemented by a 3-car tandem garage. This home's location is ideal, being steps away from one of the neighborhood's favorite parks and mere minutes from schools, a waterpark pool, concerts, and pickleball courts. Living in the desirable Banning Lewis Neighborhood, you'll enjoy all the community amenities it has to offer. The luxury of this home lies in its upgrades, quality, and condition. Simply unpack and begin enjoying your new home immediately. This property truly embodies elegance, comfort, and modern living!
| a week ago | Listing updated with changes from the MLS® | |
| 2 weeks ago | Listing first seen on site |

The real estate listing information and related content displayed on this site is provided exclusively for consumers’ personal, non-commercial use and may not be used for any purpose other than to identify prospective properties consumers may be interested in purchasing. This information and related content is deemed reliable but is not guaranteed accurate by the Pikes Peak REALTOR® Services Corp. Copyright 2025
Last checked: 2025-04-21 02:02 PM UTC





Did you know? You can invite friends and family to your search. They can join your search, rate and discuss listings with you.