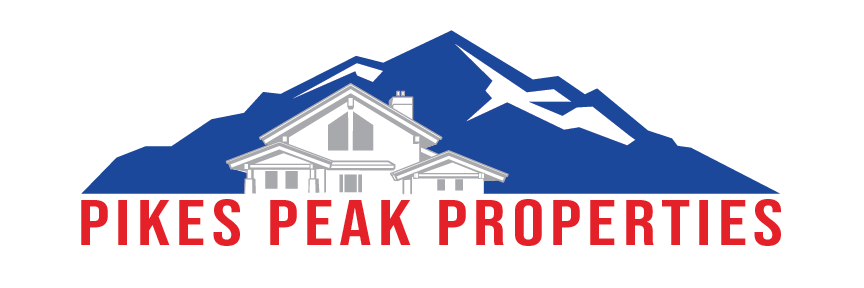3953 John AvenueCastle Rock, CO 80104
Due to the health concerns created by Coronavirus we are offering personal 1-1 online video walkthough tours where possible.




Shows Like A Model Home! 3 Bed, 3 Bath Home With A 3 Car Tandem Garage located In The Desirable Crystal Valley Ranch Subdivision! The Living Room Features Luxury Vinyl Flooring And Vertical Gas Fireplace. Enjoy The Long Center Island With Counter Bar! Granite Countertops in Kitchen And Bathrooms Throughout Home! Kitchen Also Has A Pantry & Double Ovens, One Is Convection! You'll Enjoy The Spacious Dining Area That Has A Patio Door To The Patio In Back! There's Also A Carpeted Office At The Front Of The Home. Upstairs You'll Find A Carpeted Loft Which Could Be A Sitting Area Or Play Area For The Kids! The Warm Primary Suite Is Carpeted And Has Doors To A Private Balcony! It Also Has An Adjoining Primary Bath With Walk-In Closet, Linen Closet & Bench Seat In Large Shower The Laundry Is Conveniently Locate Near The Upstairs Bedrooms. The Lower Level Is Unfinished. Located In Castle Rock Which Has The Old Town Feel With It's Street Shops & Restaurants Or Not Far Is The "Outlets At Castle Rock" Which Has A Lot Of Great Bargains From Major Retailers. Castle Rock Is Located Between Colorado Springs & Denver So You're Close To The Cities And Of Course, Colorado's Mountains!
| 2 days ago | Listing updated with changes from the MLS® | |
| 3 days ago | Listing first seen on site |

The real estate listing information and related content displayed on this site is provided exclusively for consumers’ personal, non-commercial use and may not be used for any purpose other than to identify prospective properties consumers may be interested in purchasing. This information and related content is deemed reliable but is not guaranteed accurate by the Pikes Peak REALTOR® Services Corp. Copyright 2025
Last checked: 2025-04-20 12:48 AM UTC





Did you know? You can invite friends and family to your search. They can join your search, rate and discuss listings with you.