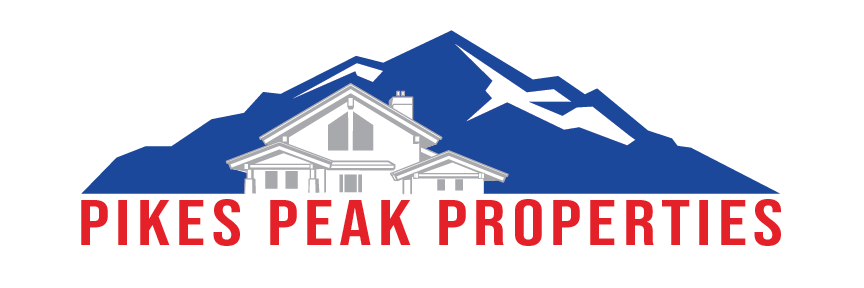1131 War Eagle CourtColorado Springs, CO 80919
Due to the health concerns created by Coronavirus we are offering personal 1-1 online video walkthough tours where possible.




Timeless design meets everyday comfort—this Northwest gem is more than a home, it’s a lifestyle * Tucked into a quiet cul-de-sac in the heart of Rockrimmon, this expansive floor-plan offers nearly 3,200 square feet of well-designed living space on nearly half an acre—one of the largest lots in the neighborhood * The moment you step inside, the great room welcomes you with dramatic soaring beamed ceilings & a statement fireplace, creating a warm, inviting atmosphere that perfectly blends comfort with architectural character to promote relaxed living * Stylish half bath adds convenience, while the formal living & dining rooms—anchored by rich hickory floors—invite effortless entertaining & an open feel * The kitchen is light, bright & built for those who love to cook, with a full-wall pantry, Bamboo flooring, spacious eating nook & access to an extended deck which is surrounded by mature trees perfect for summer nights under the stars * Up a short flight of stairs, you will find the oversized primary suite featuring a luxurious five-piece bath w/ jetted tub & custom walk-in closet you’ll love and the 2nd bedroom / office with great closet space * Across the Romeo and Juliet-style overlook, a vaulted 3rd bedroom offers great space and easy access to a third full bath * The lower level is equally impressive, with a large rec room, dedicated game space, and a huge 4th bedroom complete with sitting area, cozy brick fireplace & pass-thru to full bath—ideal for guests or multi-generational living * Outside, front decking allows for endless mountain views and 1,000 Sq Ft pergola-covered rear decking with market street lighting adds just the right touch of charm * The oversized garage is a bonus, deep enough for all of your toys or the workshop you've been dreaming of * Great curb appeal and ample off street parking are apparent * Newer systems already in place, you can move in with confidence * All this, just a short walk to award-winning District 20 schools * Will not last!
| a week ago | Listing updated with changes from the MLS® | |
| a week ago | Status changed to Pending | |
| 2 weeks ago | Listing first seen on site |

The real estate listing information and related content displayed on this site is provided exclusively for consumers’ personal, non-commercial use and may not be used for any purpose other than to identify prospective properties consumers may be interested in purchasing. This information and related content is deemed reliable but is not guaranteed accurate by the Pikes Peak REALTOR® Services Corp. Copyright 2025
Last checked: 2025-04-21 12:17 PM UTC





Did you know? You can invite friends and family to your search. They can join your search, rate and discuss listings with you.