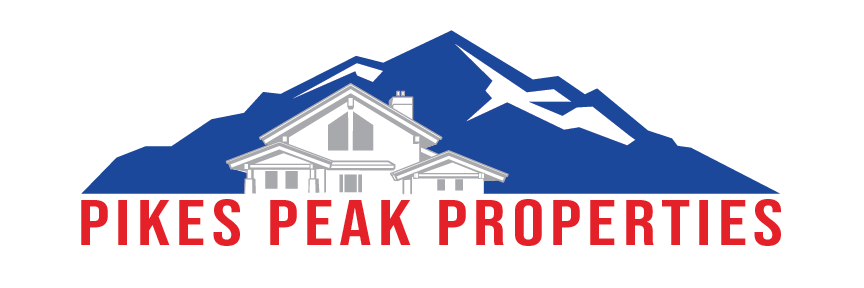1035 Scarlet Oak DriveColorado Springs, CO 80906
Due to the health concerns created by Coronavirus we are offering personal 1-1 online video walkthough tours where possible.




This stunning two-story residence is a 5 bedroom, 4 bathroom, a finished basement, and a 3-car garage, all situated in an excellent location in Colorado Springs. Upon entering, you will be greeted by a light-flooded space featuring fresh paint and brand new flooring throughout. The roomy kitchen, which accommodates dining, includes an island, a pantry, and plenty of counter space. Next to the kitchen, the spacious family room features a gas fireplace that will bring a rustic warmth on those snowy days! An adjacent office or bonus room enhances the home's versatility. On the upper floor, the master retreat awaits, featuring a private 5-piece ensuite bath, a walk-in closet and a vaulted ceiling. The upper level is finished off with three generously sized bedrooms and a full bath. The completed basement includes a family room, a guest bedroom, and a wet bar—ideal for hosting all year round. Venture out to the secluded backyard, which features a delightful patio and pergola—ideal for summer barbecues. It is conveniently situated just a few minutes from Fort Carson, as well as shopping centers, parks, and public transport.
| yesterday | Listing updated with changes from the MLS® | |
| 2 days ago | Status changed to Active Under Contract | |
| 2 weeks ago | Listing first seen on site |

The real estate listing information and related content displayed on this site is provided exclusively for consumers’ personal, non-commercial use and may not be used for any purpose other than to identify prospective properties consumers may be interested in purchasing. This information and related content is deemed reliable but is not guaranteed accurate by the Pikes Peak REALTOR® Services Corp. Copyright 2025
Last checked: 2025-04-21 02:08 PM UTC





Did you know? You can invite friends and family to your search. They can join your search, rate and discuss listings with you.