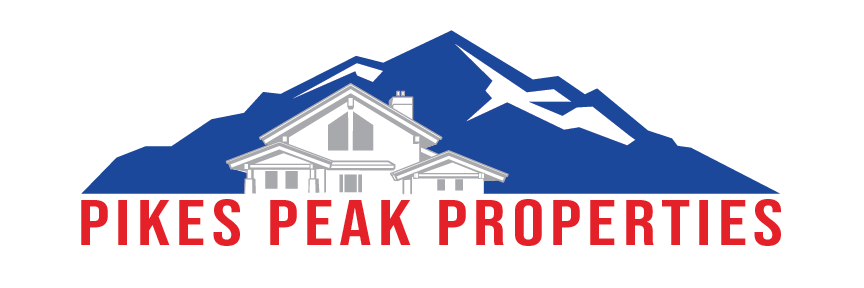6532 Sugarberry LaneColorado Springs, CO 80927
Due to the health concerns created by Coronavirus we are offering personal 1-1 online video walkthough tours where possible.




This beautifully maintained home offers 5 bedrooms, 4 bathrooms, an oversized 2-car garage, on a large corner lot, perfectly designed for comfort and functionality. Step inside from the charming covered front porch and be welcomed by a bright living space with a coffered ceiling, and a cozy stone gas fireplace. New hardwood flooring adds warmth and elegance to the main level living and dining areas. The kitchen features 42" cabinetry with granite countertops, and all appliances included. A spacious island and pantry add convenience, and the adjacent dining area opens to a covered patio—ideal for relaxing or entertaining. Main-level laundry adds extra ease to your routine. Upstairs, enjoy a generous loft and a spacious primary suite with abundant natural light and a luxurious ensuite bath with high counters, dual sinks, oversized walk-in shower with mosaic tile, and walk-in closet. Two additional bedrooms with walk-in closets and a full hall bath complete the upper level. The finished basement offers even more space, including a rec or family room, two bedrooms, a full bath, and extra storage with a large walk-in closet. Thoughtful upgrades include 2x6 construction, 9-foot ceilings on the main and basement levels, central A/C, central vacuum system, radon mitigation, and a finished, insulated garage with keypad entry. Located in the award-winning, master-planned community of Banning Lewis Ranch, residents enjoy top-rated Banning Lewis Academy schools, abundant parks and trails, a heated pool, Vista Water Park, fitness center, tennis and pickle ball courts, and a dog park. Enjoy Food Truck Thursdays, seasonal farmers markets, and a summer concert series—all just steps from home. Close to schools, shopping, dining, entertainment, and Peterson Space Force Base—this is more than a home, it’s a lifestyle. Schedule your private showing today!
| 4 days ago | Listing updated with changes from the MLS® | |
| 4 days ago | Listing first seen on site |

The real estate listing information and related content displayed on this site is provided exclusively for consumers’ personal, non-commercial use and may not be used for any purpose other than to identify prospective properties consumers may be interested in purchasing. This information and related content is deemed reliable but is not guaranteed accurate by the Pikes Peak REALTOR® Services Corp. Copyright 2025
Last checked: 2025-04-19 03:22 PM UTC





Did you know? You can invite friends and family to your search. They can join your search, rate and discuss listings with you.