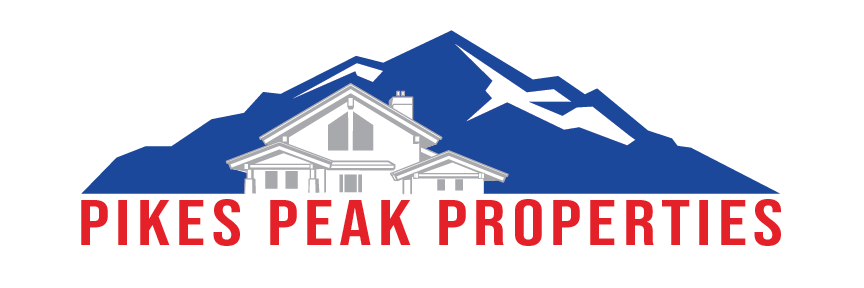10464 Fall Creek CourtColorado Springs, CO 80924
Due to the health concerns created by Coronavirus we are offering personal 1-1 online video walkthough tours where possible.
Multi-generation plan with Attached ADU with private entrance, kitchenette, living room, and bedroom suite. There is also a private 10x12patio off the ADU kitchenette and the ADU has it's own Air Conditioning. The main level of this home features hardwood flooring throughout the main level, including bedrooms and the ADU. The primary suite features a free-standing 60x32 tub for relaxation. The great room features a gas fireplace with stone to the ceiling and a stained box mantel. The kitchen is open to the living areas (LR, DR, dining nook) and has a spacious island for prep space or quick meals. There is a walk-in pantry, and a Kitchen-Aid appliance package that includes a wall double oven/microwave, 36" gas cooktop with vent hood, quiet-rated dishwasher, disposal, and counter-depth refrigerator. The kitchen nook has the nook cabinets with glass doors and granite countertops and provides access to the covered patio with installed gas line to make grilling a breeze. The patio (both covered and uncovered areas measures approx 14x26. There is a half-bath on this main level, as well as the laundry room, which has custom cabinets. The finished basement has 9' foundation walls and features a wet bar and gas fireplace, making it perfect for entertaining, movie or game nights. There are two additional bedrooms and a full bath on this level as well. Additionally there is a 21x23 unfinished storage area that makes it very nice for recreational gear, seasonal clothes and decor. Speaking of decor, this home also has the holiday lighting package. Other additions include: garage finish with insulation, drywall, tape and paint; hot tub pre-wire, window well covers, stair-step lighting, AC in the main house, undercabinet lighting, lighting under the wet bar counter and so much more!
| 2 weeks ago | Listing updated with changes from the MLS® | |
| 2 weeks ago | Listing first seen on site |

The real estate listing information and related content displayed on this site is provided exclusively for consumers’ personal, non-commercial use and may not be used for any purpose other than to identify prospective properties consumers may be interested in purchasing. This information and related content is deemed reliable but is not guaranteed accurate by the Pikes Peak REALTOR® Services Corp. Copyright 2025
Last checked: 2025-04-21 12:29 PM UTC





Did you know? You can invite friends and family to your search. They can join your search, rate and discuss listings with you.