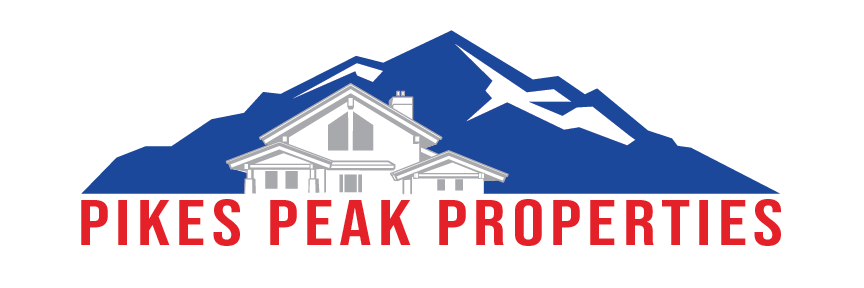10884 Rowena WayFalcon, CO 80831
Due to the health concerns created by Coronavirus we are offering personal 1-1 online video walkthough tours where possible.




Welcome to the spacious Rio plan, where comfort meets elegance. The main floor boasts an open-concept design, seamlessly connecting the great room, dining area, and kitchen. This home features luxury vinyl plank flooring throughout the main level, complemented by quartz countertops, stainless steel appliances including a 5-burner gas range, a stylish subway tile kitchen backsplash, and lofty 9-foot ceilings. Upstairs, you'll find an inviting loft area, along with two bedrooms and a master suite that epitomizes relaxation with its walk-in closet, double vanity, and a generously sized shower complete with a convenient shower seat. Adding to the home's convenience, an upstairs laundry room ensures ease of living. Outside, both front and back landscaping, an automatic sprinkler system, and privacy fencing create a picturesque and functional outdoor space. Equipped with complete air conditioning and garage door openers, this home is designed for modern comfort. Plus, its location backing onto open space offers serenity and seclusion. And don't forget to take advantage of the nearby community centers with indoor/outdoors pools, fitness centers, basketball courts and more!
| a month ago | Listing updated with changes from the MLS® | |
| a month ago | Price changed to $444,465 | |
| 3 months ago | Listing first seen on site |

The real estate listing information and related content displayed on this site is provided exclusively for consumers’ personal, non-commercial use and may not be used for any purpose other than to identify prospective properties consumers may be interested in purchasing. This information and related content is deemed reliable but is not guaranteed accurate by the Pikes Peak REALTOR® Services Corp. Copyright 2025
Last checked: 2025-04-02 08:23 PM UTC





Did you know? You can invite friends and family to your search. They can join your search, rate and discuss listings with you.