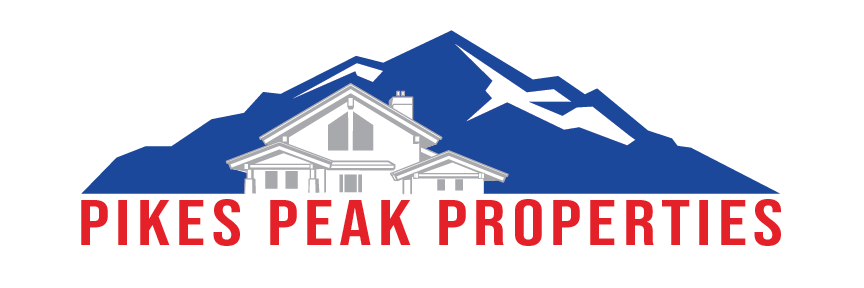826 HUTCHINSON DriveColorado Springs, CO 80910
Due to the health concerns created by Coronavirus we are offering personal 1-1 online video walkthough tours where possible.




**See Virtual Video** If you have been waiting for a Custom Home with all of today's simple & airy style, you have found it. This low-maintenance, ranch-style home with full, finished basement combines comfort and style. As you enter, you’re greeted w/ warm wood flooring that flows seamlessly throughout the main living areas, creating a cozy, inviting atmosphere. The walls are bright and simple, enhancing the natural light that pours in through the new windows, offering a fresh and airy feel. The heart of the home is the updated kitchen. A gourmet masterpiece equipped w/ sleek Stainless-Steel appliances that converse seamlessly with Granite countertops, Clean Backsplash, & Metal Hood that elevates the cooking experience. You'll appreciate that that smoke goes outside of this home. Making this space is perfect for culinary enthusiasts and entertaining guests. With ample counter space and a functional layout. With a walk-out to the Covered Deck - Great for BBQ season! This home has 3 Main-Level Bedrooms and a shared Bath. Bath is complete with a Tub/Shower combo, Granite Countertops, Super nice Vanity and Lighting throughout. When it comes to space, the fully-finished basement adds significant value to the property, offering additional living space that can be utilized as a 2nd family room with a Wood-Burning Stove. Ideal, making it perfect for gatherings or quiet evenings in. Alongside, a 2nd Primary Bedroom with a Massive Closet (with Built-In Dresser, Shelving) and Adjoining Bath. A 5th Bedroom, and large laundry space that is dedicated. So much versatile, functional space that enhances the home. With its modern updates & warm, airy charm, this ranch-style property is a true gem. This home has so much space for parking too, on a corner lot, and backs to open space, with landscaping, fully-fenced yard, and mature trees front & back. Home is located in Central Colorado Springs and in highly rated District 11-Schools. Ready for you to move-in, and make it your own!
| 55 minutes ago | Listing updated with changes from the MLS® | |
| yesterday | Listing first seen on site |

The real estate listing information and related content displayed on this site is provided exclusively for consumers’ personal, non-commercial use and may not be used for any purpose other than to identify prospective properties consumers may be interested in purchasing. This information and related content is deemed reliable but is not guaranteed accurate by the Pikes Peak REALTOR® Services Corp. Copyright 2025
Last checked: 2025-04-19 10:24 AM UTC





Did you know? You can invite friends and family to your search. They can join your search, rate and discuss listings with you.