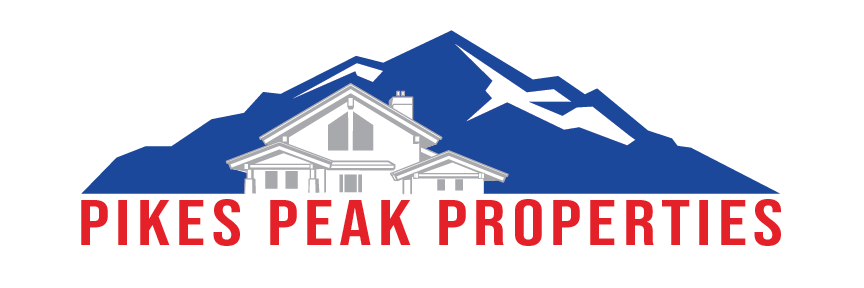6277 John Muir TrailColorado Springs, CO 80927
Due to the health concerns created by Coronavirus we are offering personal 1-1 online video walkthough tours where possible.




Modern Loft-Style Living with Mountain Views! Bright and open with 9-ft ceilings, stylish niches, farmhouse doors, and smart use of glass and windows for amazing light and flow. Chef’s kitchen features a massive 6x7 ft island, granite counters, white cabinets, pantry, tile backsplash, and walkout to grilling deck with mountain views. Enjoy two decks, wood floors, upgraded carpet, and a spacious family/media room with backyard walkout. The primary suite offers a spa shower, raised double vanity, granite counters, and walk-in closet. Upgrades include: accent windows, open stair risers, extended island, loft-style secondary bedroom, central AC, electric fireplace, raised TV outlets, alarm system, upgraded landscaping, and window coverings. Low-maintenance exterior with HOA-covered front landscaping and snow removal. Rec center, parks, and trails included. Walk to top-rated Banning Lewis Ranch Academy! Property does need some TLC. New Basement Flooring
| 3 weeks ago | Listing updated with changes from the MLS® | |
| 3 weeks ago | Status changed to Pending | |
| 4 weeks ago | Listing first seen on site |

The real estate listing information and related content displayed on this site is provided exclusively for consumers’ personal, non-commercial use and may not be used for any purpose other than to identify prospective properties consumers may be interested in purchasing. This information and related content is deemed reliable but is not guaranteed accurate by the Pikes Peak REALTOR® Services Corp. Copyright 2025
Last checked: 2025-07-30 10:16 PM UTC





Did you know? You can invite friends and family to your search. They can join your search, rate and discuss listings with you.