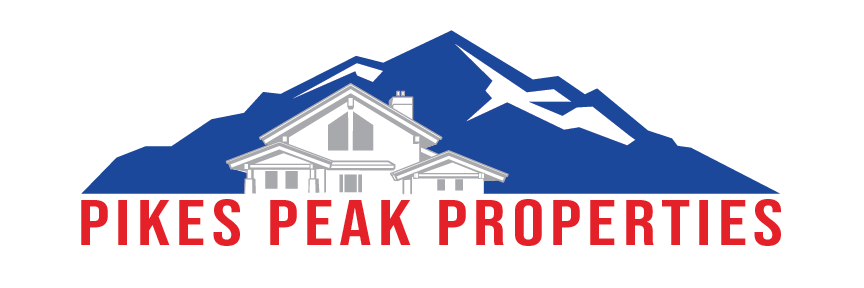15510 Jessie DriveColorado Springs, CO 80921
Due to the health concerns created by Coronavirus we are offering personal 1-1 online video walkthough tours where possible.




Spectacular one-owner home! Academy District 20 Schools! Built in 1995 by Keller Homes, this beauty has GREAT BONES, fantastic living spaces, and beautiful finishes throughout. The main level was remodeled to include the following upgrades: custom birch engineered hardwood floors, custom birch stairs, a stunning, custom IKEA kitchen with TONS of cabinets, quartz countertops, two pantry cabinets, Frigidaire Professional Series fingerprint resistant stainless appliances, new lighting, custom roller shades, custom 5" baseboards, and a one-of-a-kind, custom cable railing created by the talented craftsmen at Eden Oaks. The main level features formal living and dining rooms, a lovely kitchen w/extended breakfast nook & counter bar, large family room w/soaring ceilings and a cozy gas fireplace, large home office, powder bath and separate laundry room. Upstairs you'll find more birch flooring and 5" baseboards on the landing, new carpet & tile, and new lighting. The Primary Suite measures 400 sq.ft. w/an attached 5-pc bathroom & a walk-in closet. There are three more bedrooms upstairs (one of the upstairs bedrooms was converted into custom walk-in closet (Classy Closets) but can easily be converted back to a bedroom!), another full bathroom, and two areas for linen storage. Both the Primary ensuite and the hall bathroom have been updated with freshly-painted cabinets, new lighting, and custom tile floors! The basement is at garden level, offering large windows with LOTS of natural light. You'll love the multi-purpose room at the base of the stairs, featuring custom shelving and a built-in desk. The basement bedroom includes a walk-in closet! There is a huge second family room on this level with plenty of space for all of your favorite activities. The basement also features a full bathroom. You'll love the three large closets AND the large storage room on this level, as well! Custom 4" baseboards were installed recently, along with new carpet. Don't miss this special home!
| yesterday | Listing updated with changes from the MLS® | |
| 2 weeks ago | Listing first seen on site |

The real estate listing information and related content displayed on this site is provided exclusively for consumers’ personal, non-commercial use and may not be used for any purpose other than to identify prospective properties consumers may be interested in purchasing. This information and related content is deemed reliable but is not guaranteed accurate by the Pikes Peak REALTOR® Services Corp. Copyright 2025
Last checked: 2025-05-15 02:37 AM UTC





Did you know? You can invite friends and family to your search. They can join your search, rate and discuss listings with you.