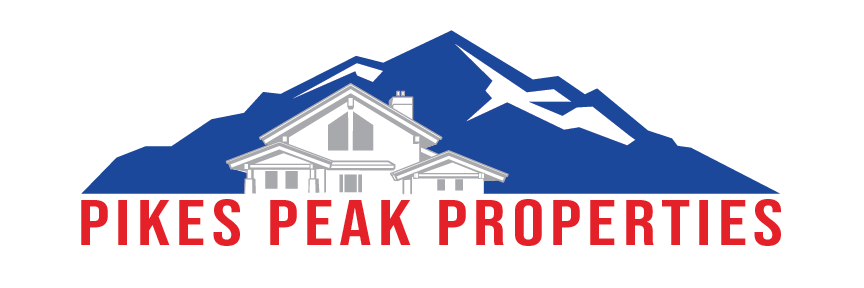8135 Buschborn RoadPeyton, CO 80831
Due to the health concerns created by Coronavirus we are offering personal 1-1 online video walkthough tours where possible.




Beautiful and well kept home ready for you to move in! The first thing you will notice is the newly painted exterior and awesome front landscaping. When the foliage is in full bloom you can enjoy the privacy of the front deck and porch swing. Upon entering the home you will appreciate the bright, open feel of the front room and the dining area that flows into the kitchen. In the kitchen notice the two pantries, yes...two pantries, plenty of cabinet and counter space and an efficient layout that you will love to cook in! Continuing into the living area that opens up with vaulted ceiling and walk out to the backyard, you will find a great place to hang out and chill by the fireplace. The main level also includes the laundry room and a cute half bath. Upstairs also provides plenty of natural light in each of the two bedrooms and the master bedroom. The large master bedroom also has a vaulted ceiling and an open, lovely 5 piece bathroom and walk-in closet. The basement has another living area with two large bedrooms separated by an office area and the other full bathroom. This home is full of closets and storage spaces. We aren't done yet! Right outside the sliding glass doors is a cute patio to bbq and enjoy friends and family behind a privacy fence. Beyond the privacy fence through the gates is the LARGE area to exercise the dogs, raise the chickens, park the toys, store the tools, plant the gardens, play the games, entertain the kids, or whatever you need! The side of the house offers additional parking for RV, boat, trucks, cars or whatever you want to park. You can't go wrong here.
| 9 hours ago | Listing updated with changes from the MLS® | |
| 11 hours ago | Listing first seen on site |

The real estate listing information and related content displayed on this site is provided exclusively for consumers’ personal, non-commercial use and may not be used for any purpose other than to identify prospective properties consumers may be interested in purchasing. This information and related content is deemed reliable but is not guaranteed accurate by the Pikes Peak REALTOR® Services Corp. Copyright 2025
Last checked: 2025-04-19 03:10 PM UTC





Did you know? You can invite friends and family to your search. They can join your search, rate and discuss listings with you.