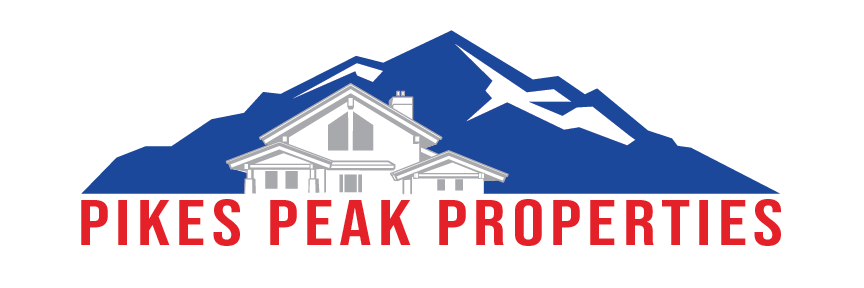13256 Cedarville WayColorado Springs, CO 80921
Due to the health concerns created by Coronavirus we are offering personal 1-1 online video walkthough tours where possible.




What a great property at the end of a cul-de-sac. Open ranch design with wood flooring throughout most of the main level. Neutral beige wall colors throughout. Large gourmet kitchen with new appliances, island, pantry and granite countertops opening to the great room with a stone gas fireplace and access to the rear yard. The bedroom #2 is currently being used as a home office. The primary suite has room for a sitting area and adjoins to a lavish 5-piece bath. The front living room can also work well for a formal dining room. The lower level has a large family room with gas fireplace, u-shaped wet bar and new luxury vinyl flooring. Bedroom #5 is the current theater room. What a great place to entertain and watch the game. 2 additional bedrooms with walk-in closets and a full bath finish out the lower level. The rear stone patio features a large pergola, a well-manicured yard with landscape lighting and is fenced. A 3-car finished garage is attached. The exterior was repainted 2 years ago, the LVF was installed during the same time period. All the new appliances remain to include the washer and dryer, plus the attached TV's. Theater equipment is negotiable. What a great value!
| a week ago | Listing updated with changes from the MLS® | |
| 3 weeks ago | Listing first seen on site |

The real estate listing information and related content displayed on this site is provided exclusively for consumers’ personal, non-commercial use and may not be used for any purpose other than to identify prospective properties consumers may be interested in purchasing. This information and related content is deemed reliable but is not guaranteed accurate by the Pikes Peak REALTOR® Services Corp. Copyright 2024
Data last updated at: 2024-10-15 07:00 PM UTC





Did you know? You can invite friends and family to your search. They can join your search, rate and discuss listings with you.