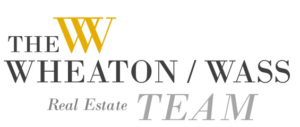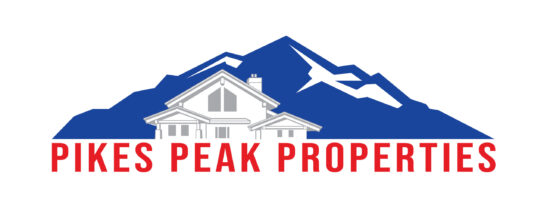4514 Brylie WayColorado Springs, CO 80911




Fabulous 4-Level home in the Painted Sky at Waterview subdivision! This home has 3 bedrooms, 3 bathrooms, a large tandem, 3 car garage and 2,292 square feet of living space. Kitchen boasts solid surface countertops, tiled backsplash, and pantry . Frigidaire side by side refrigerator, Bosch dishwasher, stove and microwave are included. The primary bedroom features an adjoining full bath with a soaker tub and a walk-in closet. Lower level has spacious family /rec room and bathroom. Sliding door from family room opens to the backyard which includes concrete patio , privacy fencing and landscaping. The laundry room has a folding shelf and built-in cabinetry. Great curb appeal with a lawn and rock landscape design and faux rock accents. Amenities include central air conditioning, unfinished basement, and all bedrooms on the upper level are equipped with ceiling fans. Easy access to Ft. Carson, Amazon, the Airport, Peterson AFB and all the shopping, dining, and entertainment along the Powers Corridor!
| yesterday | Listing updated with changes from the MLS® | |
| yesterday | Listing first seen on site |

The real estate listing information and related content displayed on this site is provided exclusively for consumers’ personal, non-commercial use and may not be used for any purpose other than to identify prospective properties consumers may be interested in purchasing. This information and related content is deemed reliable but is not guaranteed accurate by the Pikes Peak REALTOR® Services Corp. Copyright 2025
Last checked: 2025-11-20 06:40 PM UTC


Did you know? You can invite friends and family to your search. They can join your search, rate and discuss listings with you.