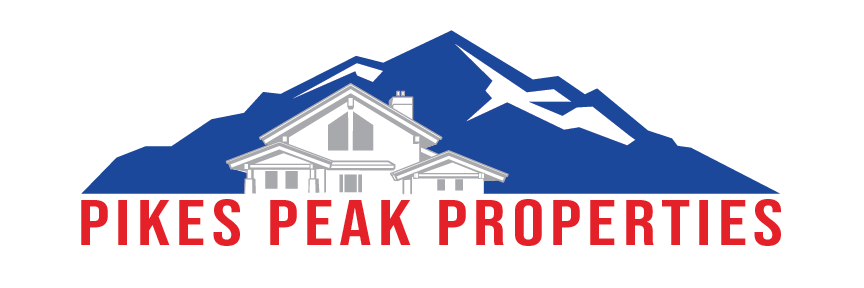11644 Spectacular Bid CircleColorado Springs, CO 80921
Due to the health concerns created by Coronavirus we are offering personal 1-1 online video walkthough tours where possible.




Backing to a greenbelt w/awe-inspiring views of Pikes Peak, Mountain Range + the Air Force Academy, this stunning home offers a front-row seat to Thunderbirds airshows + everyday sunsets. The open-concept design brings effortless flow, framed by walls of windows, soaring 9' ceilings, 8' doors + gleaming hardwood floors stretching from the main lvl to the upper lvl. The heart of the home—the gourmet kitchen—features slab granite countertops, stainless steel appliances including a gas cooktop + wine chiller, a large walk-in pantry + an expansive island perfect for gathering. The great room is a true showpiece w/a gas fireplace w/floor-to-ceiling stone surround, built-ins + wired for surround sound, while the adjacent dining room boasts beamed ceilings for an added touch of distinction. A main-level office offers custom built-ins, double barn door entry + stunning mountain views. Upstairs, the spa-inspired owner's suite is a true retreat w/breathtaking views, a luxurious ensuite featuring dual vanities, a soaking tub set to enjoy the scenery + an oversized walk-in shower w/dual heads + frameless glass. Two additional upper-level bedrooms enjoy gorgeous views + easy access to the laundry room + full bath. The finished garden-level bsmt offers a sun-drenched rec room, pre-plumbed for future wet-bar, 2 spacious bedrooms w/walk-in closets + a full bath—offering flexible options for entertaining, hobbies, or guest quarters. Outside, a covered composite deck, stamped concrete patio, fenced yard + mature landscaping create an inviting space to relax or entertain. The oversized 2.5-car finished garage is a dream for storage, hobbies + more. Residents enjoy access to "The Gathering Place" recreation center, pools, fitness classes, trails, nature preserves + a lively calendar of events. With award-winning D20 schools, walkability to shopping + dining, and quick access to I-25 + Powers Blvd, this home delivers a one-of-a-kind lifestyle—where every day feels like a getaway.
| 3 days ago | Listing updated with changes from the MLS® | |
| a week ago | Listing first seen on site |

The real estate listing information and related content displayed on this site is provided exclusively for consumers’ personal, non-commercial use and may not be used for any purpose other than to identify prospective properties consumers may be interested in purchasing. This information and related content is deemed reliable but is not guaranteed accurate by the Pikes Peak REALTOR® Services Corp. Copyright 2025
Last checked: 2025-04-20 03:04 AM UTC





Did you know? You can invite friends and family to your search. They can join your search, rate and discuss listings with you.