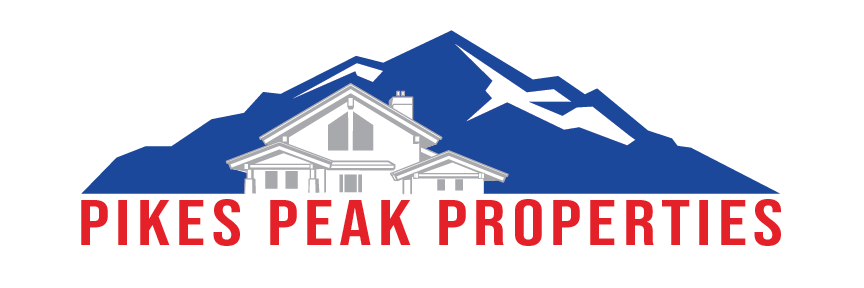5354 Palomino Ranch Point 204Colorado Springs, CO 80922
Due to the health concerns created by Coronavirus we are offering personal 1-1 online video walkthough tours where possible.




Immaculate 3-Bed, 2-Bath Condo with Modern Upgrades & Garage Step into this beautifully updated 3-bedroom, 2-bathroom condominium offering a perfect blend of comfort, style, and convenience. With a one-car garage—a rare find in this community—this move-in-ready home boasts a livable, open floor plan filled with natural light and thoughtful design. Enjoy the inviting living room with vaulted ceilings, a cozy gas fireplace with custom built-ins, brand-new ceiling fans, and expansive windows that lead to a large, covered composite balcony, ideal for relaxing or entertaining. The adjacent kitchen and dining area feature an open-concept layout, a floor-to-ceiling mirror in the dining room that enhances the sense of space, and a kitchen pantry for added storage. The main level also includes a spacious bedroom and a full bath, perfect for guests or a home office setup. Upstairs, you'll find a generously sized family room, perfect for movie nights, a playroom, or a home gym—plus two additional bedrooms and another full bathroom, offering plenty of space for everyone to enjoy and room to grow. No detail was overlooked in the recent remodel—ALL NEW: stainless steel kitchen appliances, kitchen sink/faucet, garbage disposal, plush carpet with extra padding, interior paint, light fixtures, bathroom sinks and toilets, receptacles/light switches, vent covers, and smoke/CO2 detectors. The unit also includes a permitted furnace (April 2025) and a permitted hot water heater (August 2018). The entire home has been professionally cleaned, ensuring a fresh start for its new owners. Conveniently located near stores, restaurants, and military bases, this condo combines modern comfort with everyday practicality. Don’t miss your chance to own one of the few units with a private garage, central AC, and a thoughtfully designed space that’s truly turnkey.
| 2 weeks ago | Listing updated with changes from the MLS® | |
| 2 weeks ago | Status changed to Pending | |
| 2 weeks ago | Listing first seen on site |

The real estate listing information and related content displayed on this site is provided exclusively for consumers’ personal, non-commercial use and may not be used for any purpose other than to identify prospective properties consumers may be interested in purchasing. This information and related content is deemed reliable but is not guaranteed accurate by the Pikes Peak REALTOR® Services Corp. Copyright 2025
Last checked: 2025-05-14 10:36 PM UTC





Did you know? You can invite friends and family to your search. They can join your search, rate and discuss listings with you.