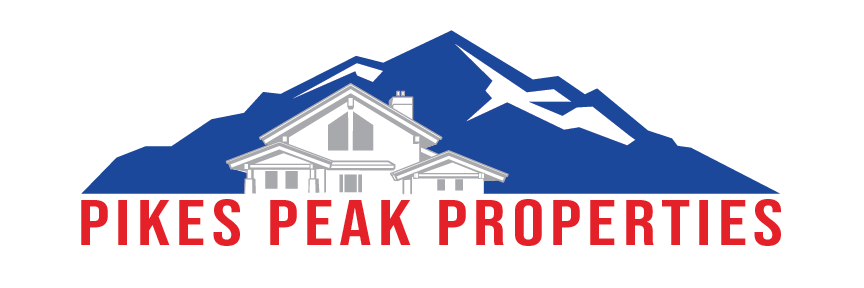10920 Rowena WayFalcon, CO 80831
Due to the health concerns created by Coronavirus we are offering personal 1-1 online video walkthough tours where possible.




You will appreciate the space and thoughtful layout of the popular Sydney floor plan by Challenger Homes. A vaulted, 2 story entry greets you leading to a spacious, open concept great room. There is a powder bath near there front door for guest convenience. The main floor features 9' ceilings and LVP throughout. The great room, kitchen and dining area are very open-concept- perfect for entertaining. The kitchen includes a stainless steel gas range, quartz countertops and beautiful subway tile kitchen backsplash. Upstairs, two bedrooms and a full bathroom are available for guests and a loft gives the flexibility of multiple living spaces. Upstairs laundry for added convenience as well. The master is super spacious and leads to an ensuite bathroom with an oversized shower with a seat and ceramic tile shower walls, a double vanity, enclosed toilet room and huge walk in closet. This home includes full front and back landscaping with an automatic sprinkler system and privacy fencing that backs to an open space. Enjoy access to two community centers with playground equipment, pools, fitness centers and basketball courts.
| 4 days ago | Listing updated with changes from the MLS® | |
| 2 months ago | Listing first seen on site |

The real estate listing information and related content displayed on this site is provided exclusively for consumers’ personal, non-commercial use and may not be used for any purpose other than to identify prospective properties consumers may be interested in purchasing. This information and related content is deemed reliable but is not guaranteed accurate by the Pikes Peak REALTOR® Services Corp. Copyright 2025
Data last updated at: 2024-10-15 07:00 PM UTC





Did you know? You can invite friends and family to your search. They can join your search, rate and discuss listings with you.