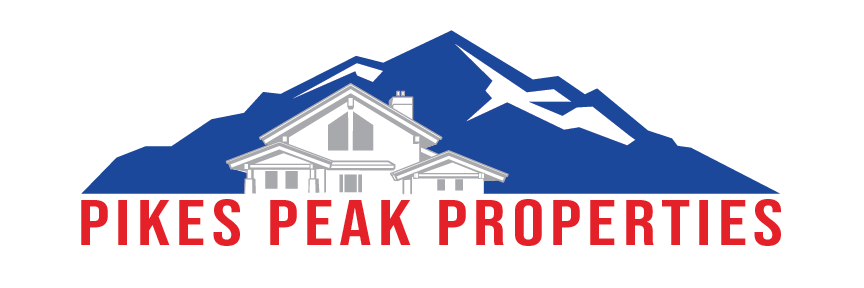2772 Pony Club LaneColorado Springs, CO 80922
Due to the health concerns created by Coronavirus we are offering personal 1-1 online video walkthough tours where possible.




Tucked away in a quiet pocket neighborhood—yet just minutes from shopping, dining, and everyday conveniences—this beautifully designed home offers the perfect balance of privacy and walkability. Enjoy a short stroll to the neighborhood park or hop directly onto the hiking trail just behind the home. This is Colorado living at its finest! A professionally xeriscaped front yard enhances the curb appeal and leads to an inviting archway-covered porch. Inside, a welcoming entryway features soaring 10-ft ceilings and a 3x5 niche—ideal for a bench, console table, or eye-catching décor. Just off the entry, a front-facing bedroom includes a cozy window bench overlooking the yard. A nearby full bath showcases tile flooring, a raised vanity with undermount sink, a tub/shower combo with floor-to-ceiling tile, and a window for natural light. Across the hall, the formal dining room includes a built-in niche and flows into a butler’s pantry—perfect for a coffee bar, prep station, or elegant serving area. The gourmet kitchen is loaded with upgrades: granite counters, 5-burner gas cooktop with vent hood, vertical subway tile backsplash, built-in oven and microwave, and an island with a breakfast bar. The adjoining nook opens to a partially covered patio with lighting and a private, fenced backyard—perfect for al fresco dining or evening unwinding. The great room features a gas fireplace with stone surround and wood mantle, adding warmth and comfort to the open-concept layout. The spacious primary suite boasts an 8x13 walk-in closet and luxurious 5-piece bath with granite counters, double sinks, soaking tub, large shower with bench, and direct access to the laundry room. A 7x6 mudroom with built-in bench, hooks, and wainscoting leads to a 21x29 finished garage. Downstairs, enjoy a large family room with surround sound, reading nook, wet bar, full bath, three bedrooms with walk-in closets, linen storage, and an 11x7 storage room. MUST SEE Property. Truly better than new!
| yesterday | Listing updated with changes from the MLS® | |
| 6 days ago | Status changed to Active Under Contract | |
| a week ago | Listing first seen on site |

The real estate listing information and related content displayed on this site is provided exclusively for consumers’ personal, non-commercial use and may not be used for any purpose other than to identify prospective properties consumers may be interested in purchasing. This information and related content is deemed reliable but is not guaranteed accurate by the Pikes Peak REALTOR® Services Corp. Copyright 2025
Last checked: 2025-04-20 02:57 AM UTC





Did you know? You can invite friends and family to your search. They can join your search, rate and discuss listings with you.