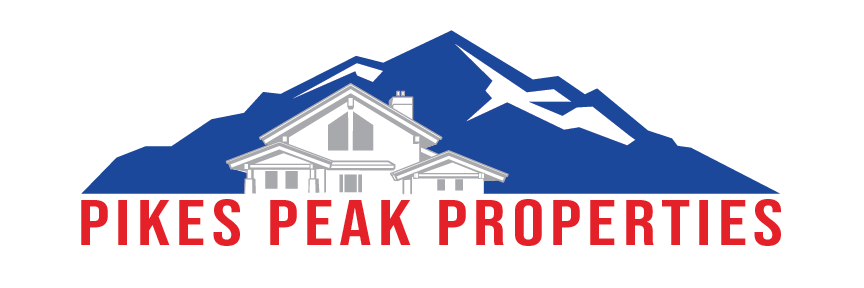8059 Gilpin Peak DriveColorado Springs, CO 80924
Due to the health concerns created by Coronavirus we are offering personal 1-1 online video walkthough tours where possible.




This stylish 4 bed, 3 bath, 2 car garage mid-century modern ranch offers an open floorplan filled with natural light and thoughtful upgrades throughout. The main level features a spacious primary suite, second bedroom, full bath, dedicated office with French doors, laundry room, and open-concept kitchen, dining, and living areas—all with large windows and a seamless indoor-outdoor flow. The upgraded kitchen boasts quartz countertops, soft-close cabinets and drawers, full tile backsplash, pantry, and an upgraded gas range. Large sliding glass doors open to a 13’ x 10’ covered patio and a fully fenced backyard—perfect for outdoor living. The finished basement includes 9' ceilings, two additional bedrooms, a full bath, large multi-purpose family room, wet bar rough-in, new carpet, and a spacious storage room. Additional highlights: large bathrooms, and low-maintenance luxury vinyl flooring in select main-level areas. This home blends mid-century charm with modern convenience—inside and out!
| 2 weeks ago | Listing updated with changes from the MLS® | |
| 2 weeks ago | Status changed to Pending | |
| a month ago | Listing first seen on site |

The real estate listing information and related content displayed on this site is provided exclusively for consumers’ personal, non-commercial use and may not be used for any purpose other than to identify prospective properties consumers may be interested in purchasing. This information and related content is deemed reliable but is not guaranteed accurate by the Pikes Peak REALTOR® Services Corp. Copyright 2025
Last checked: 2025-06-07 01:59 PM UTC





Did you know? You can invite friends and family to your search. They can join your search, rate and discuss listings with you.