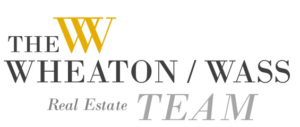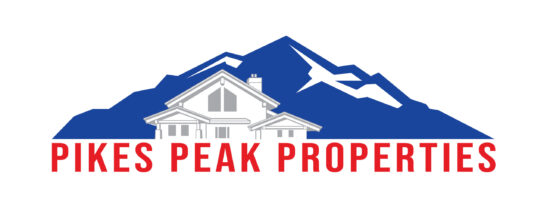1974 Capital DriveColorado Springs, CO 80951




Welcome to a spacious and well-designed home in Claremont Ranch that offers comfort, functionality, and room to grow across three finished levels. The main floor features a large open-concept great room that blends the living, dining, and kitchen areas into one inviting space—ideal for entertaining or everyday living. The kitchen provides abundant cabinetry and countertop space, and a conveniently located powder room and mudroom lead directly to the three-car tandem garage, perfect for vehicles, trailers, or hobby storage. Upstairs, the generous owner’s suite includes a private sitting area, a five-piece bath, and a walk-in closet. A dedicated laundry room is located just outside the suite for added convenience. Three additional bedrooms and a full bathroom complete the upper level, offering plenty of flexibility for family, guests, or home-office needs. The finished basement expands the home’s livability with a cozy family room, a fifth bedroom, a full bathroom, and ample storage—ideal for multi-generational living, guests, or additional workspace. Outside, enjoy low-maintenance turf landscaping, a stamped concrete patio, and a wide rear gate with direct greenbelt access, providing excellent functionality for trailer parking or quick outdoor access. The east-facing front and west-facing backyard offer excellent natural light and helpful winter snowmelt on the driveway. Located minutes from Peterson SFB, Schriever SFB, Powers Corridor amenities, parks, and schools, this home combines space, practicality, and convenience—perfect for modern Colorado living.
| 2 days ago | Listing updated with changes from the MLS® | |
| 3 days ago | Listing first seen on site |

The real estate listing information and related content displayed on this site is provided exclusively for consumers’ personal, non-commercial use and may not be used for any purpose other than to identify prospective properties consumers may be interested in purchasing. This information and related content is deemed reliable but is not guaranteed accurate by the Pikes Peak REALTOR® Services Corp. Copyright 2025
Last checked: 2025-11-20 06:40 PM UTC


Did you know? You can invite friends and family to your search. They can join your search, rate and discuss listings with you.