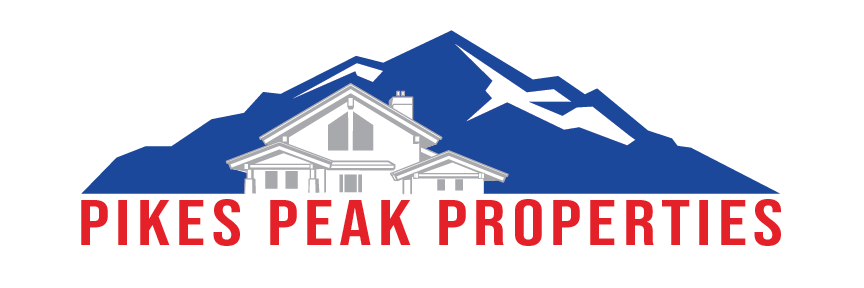1310 Carlson DriveColorado Springs, CO 80919
Due to the health concerns created by Coronavirus we are offering personal 1-1 online video walkthough tours where possible.




Welcome to this stunning north west side home, featuring NEW vinyl siding and NEW Pella vinyl windows with custom window shades. The beautiful copper downspouts enhance the landscaped front yards. Enjoy the serene ravine behind the property and take advantage of Woodstone Park right across the street. Step inside to find a mix of hardwood flooring and ceramic tile, leading to a spacious kitchen equipped with black stainless-steel appliances, dark wood cabinets, and center island. The open great room invites warmth with a gas fireplace surrounded by brick, and new lighting throughout adds a modern touch. The upper-level features 3 bedrooms plus an office with French doors and custom built-in shelving which offers a perfect workspace. The master bedroom makes a great retreat with vaulted ceilings, walk in closet, a secondary closet and adjoining bathroom which includes custom tile, a separate tub and shower, dual vanities with medicine cabinets. Additional features include ceiling fans in all three upstairs bedrooms, which also have walk-in closets. The walk-out basement provides extra living space with a pool table, an additional bedroom, and a full bathroom. Outside, you'll find low maintenance gutters with LeafGuard, an updated deck with new railings, a huge shed with new vinyl siding, new roof, and a copper downspout. Automatic sprinklers ensure lush greenery and don’t miss the adorable deer door on the back fence. With amazing D20 schools, amazing views and close proximity to some of the best hiking around, don’t miss the opportunity to make this house your home!
| 6 days ago | Listing updated with changes from the MLS® | |
| 7 days ago | Status changed to Active Under Contract | |
| 2 weeks ago | Listing first seen on site |

The real estate listing information and related content displayed on this site is provided exclusively for consumers’ personal, non-commercial use and may not be used for any purpose other than to identify prospective properties consumers may be interested in purchasing. This information and related content is deemed reliable but is not guaranteed accurate by the Pikes Peak REALTOR® Services Corp. Copyright 2025
Last checked: 2025-04-21 04:12 AM UTC





Did you know? You can invite friends and family to your search. They can join your search, rate and discuss listings with you.