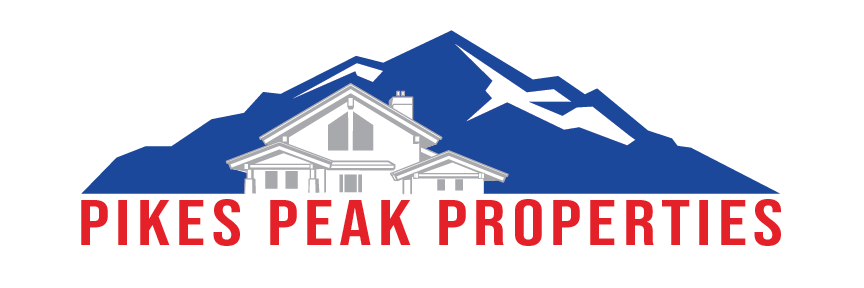13435 Valley Peak DrivePeyton, CO 80831
Due to the health concerns created by Coronavirus we are offering personal 1-1 online video walkthough tours where possible.




Experience the charm of Meridian Ranch with this stunning Chatfield Model, a home that offers both elegance and functionality in one of the area’s most desirable communities. Designed with modern living in mind, this home boasts an open floor plan that seamlessly connects spacious living areas. Upon entering, you'll be greeted by a flexible space, perfect for a home office or a peaceful retreat. The heart of the home is the expansive great room, ideal for entertaining and family gatherings. This two-story layout includes four generously sized bedrooms, providing ample room for everyone. With over 3,000 square feet, the Chatfield offers two full bathrooms and an additional half bath, ensuring comfort and convenience for all. The attached two-car garage provides plenty of storage and parking space. Built by Meritage Homes, known for their commitment to quality and energy-efficient construction, this home features advanced spray foam insulation to reduce energy costs and enhance year-round comfort. Plus, the all-inclusive pricing ensures a smooth transition, with stylish designer finishes and move-in-ready features. Make the most of Meridian Ranch’s dynamic community and turn the Chatfield Model into your next dream home!
| 4 days ago | Listing updated with changes from the MLS® | |
| 2 weeks ago | Listing first seen on site |

The real estate listing information and related content displayed on this site is provided exclusively for consumers’ personal, non-commercial use and may not be used for any purpose other than to identify prospective properties consumers may be interested in purchasing. This information and related content is deemed reliable but is not guaranteed accurate by the Pikes Peak REALTOR® Services Corp. Copyright 2025
Last checked: 2025-04-21 11:40 AM UTC





Did you know? You can invite friends and family to your search. They can join your search, rate and discuss listings with you.