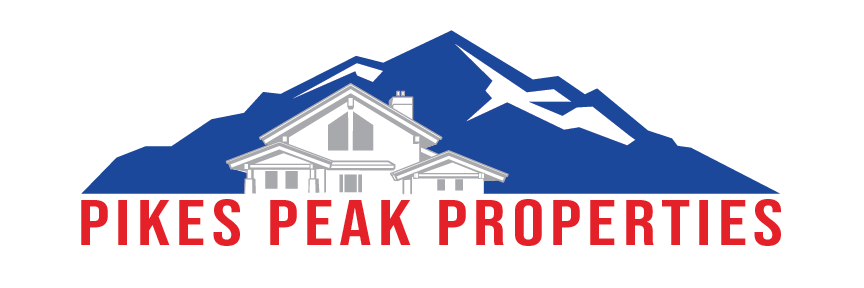5260 Mountain Air CircleColorado Springs, CO 80916
Due to the health concerns created by Coronavirus we are offering personal 1-1 online video walkthough tours where possible.




Welcome to this beautifully landscaped, meticulously maintained 3-bedroom, 2.5-bath home on a corner lot. Lovingly cared for by its original owner, this home also comes with a completed pre-inspection for added peace of mind. Inside, you'll find a spacious and thoughtfully updated layout filled with natural light and modern finishes throughout. The main level features engineered wood flooring, recessed lighting, and a seamless flow between the living, dining, and kitchen areas—perfect for both everyday living and entertaining. The updated kitchen (2023) includes quartz countertops, stainless steel appliances, tile backsplash, under-cabinet lighting, pantry storage, and pull-out cabinet drawers. Upstairs, a versatile loft (added 2017) offers a flexible second living space or home office. The entire upstairs was remodeled in 2017 with new doors, fresh paint, carpet, and updated bathrooms. The large primary suite features a walk-in shower, quartz double vanity, upgraded fixtures, and a professionally designed walk-in closet. Each additional bedroom includes custom closet systems (2019) and stylish shutters for added privacy and function. Outside, enjoy professionally designed landscaping (2017) with mature trees, decorative river rock, and a full irrigation system. The backyard is a private retreat with a concrete patio featuring decorative brick stamping, a built-in propane grill, fire feature, landscape lighting, a 10’x12’ Tuff Shed with electricity, and double gate access to the road. The garage includes an epoxy floor, insulated door, WiFi opener (2020), and built-in storage. Additional updates include: New roof (2017), exterior paint (2015), water heater (2018), fencing (2019), and stacked washer/dryer (2023). This home blends quality, comfort, and style in an established neighborhood close to parks, schools, and local amenities. Don’t miss this exceptional opportunity!
| a week ago | Listing updated with changes from the MLS® | |
| a week ago | Status changed to Active Under Contract | |
| 2 weeks ago | Listing first seen on site |

The real estate listing information and related content displayed on this site is provided exclusively for consumers’ personal, non-commercial use and may not be used for any purpose other than to identify prospective properties consumers may be interested in purchasing. This information and related content is deemed reliable but is not guaranteed accurate by the Pikes Peak REALTOR® Services Corp. Copyright 2025
Last checked: 2025-04-21 01:43 AM UTC





Did you know? You can invite friends and family to your search. They can join your search, rate and discuss listings with you.