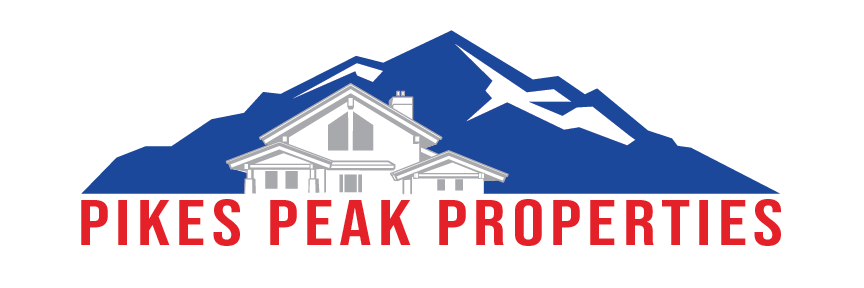10866 Scenic Brush DrivePeyton, CO 80831
Due to the health concerns created by Coronavirus we are offering personal 1-1 online video walkthough tours where possible.




You will be amazed by this almost Brand New Home in the Paint Brush Hills subdivision! NO HOA! This 2 story home with finished basement and 3 car garage has almost 3,000 square feet of living space. As you walk through the front door the high ceilings and open space will really catch your eye. The kitchen upgrades include 42 inch cabinets, granite countertops, all appliances, walk in pantry and hardwood floors. The finished basement with full bathroom is convenient for your man cave, game room, or separate living area. The upper level boasts the Master Bedroom w/ walk in closet, 5 Piece Bath, 3 additional Bedrooms and Full Bath. Enjoy a BBQ and Relax in the low maintenance in the backyard. Upgrades to the home include: Finished Basement, Air Conditioning, EV Charger, and Storage Shed. Come and take a look before this home is gone!
| 4 days ago | Listing updated with changes from the MLS® | |
| 4 days ago | Status changed to Pending | |
| 2 weeks ago | Listing first seen on site |

The real estate listing information and related content displayed on this site is provided exclusively for consumers’ personal, non-commercial use and may not be used for any purpose other than to identify prospective properties consumers may be interested in purchasing. This information and related content is deemed reliable but is not guaranteed accurate by the Pikes Peak REALTOR® Services Corp. Copyright 2025
Last checked: 2025-04-20 10:31 PM UTC





Did you know? You can invite friends and family to your search. They can join your search, rate and discuss listings with you.