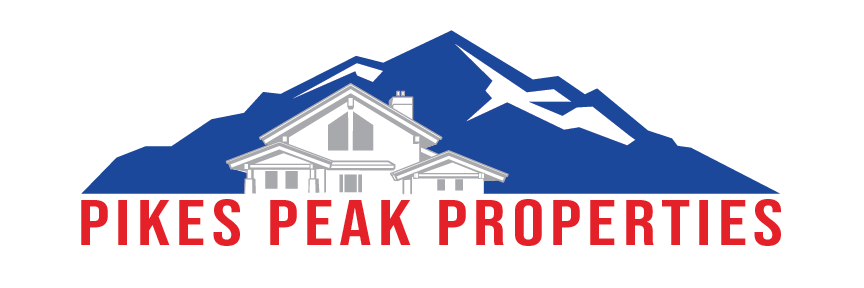2042 Bent Creek DriveColorado Springs, CO 80921
Due to the health concerns created by Coronavirus we are offering personal 1-1 online video walkthough tours where possible.




Immaculate 7-bedroom, 4-bath home in the coveted Flying Horse community with over 4,300 sq ft of thoughtfully designed living space in award-winning District 20 schools. This beautifully updated home blends modern style with everyday functionality, offering room to grow, gather, and entertain. At the heart of the home is a stunning gourmet kitchen featuring quartz countertops, a full-slab quartz backsplash, gas range with electric oven, stainless steel appliances—including an Advantium microwave— 2 ovens, a wine rack, walk-in pantry, butler’s pantry, and an oversized island with seating for six. Just off the kitchen, the spacious living room impresses with soaring two-story vaulted ceilings, a dramatic wall of windows that fills the space with natural light, and a stone gas fireplace nestled in a custom shiplap accent wall completes the space. Wood-look white oak LVP runs throughout much of the home with plush carpet in the bedrooms and basement. The layout includes a main-level guest suite with attached full bath, four bedrooms upstairs—including a luxurious primary suite with 5-piece bath, freestanding tub, double vanities, walk-in closet, and a cozy sitting area with incredible views of Pikes Peak. A spacious loft and laundry room complete the upper level. The finished basement offers two additional bedrooms, a large rec room, and a wet bar with seating, sink, and mini fridge—perfect for entertaining or movie nights. Step outside to a fully landscaped backyard with a large concrete patio, hot tub, basketball hoop, trampoline, playhouse, and plenty of space for a firepit or outdoor dining setup. Additional features include a 3-car garage with EV charger and solar panels that will be paid off at closing. Residents enjoy access to Flying Horse amenities including the clubhouse, golf course, fitness center, and scenic walking trails. This home offers the perfect blend of luxury, space, and community.
| 2 weeks ago | Listing updated with changes from the MLS® | |
| 2 weeks ago | Listing first seen on site |

The real estate listing information and related content displayed on this site is provided exclusively for consumers’ personal, non-commercial use and may not be used for any purpose other than to identify prospective properties consumers may be interested in purchasing. This information and related content is deemed reliable but is not guaranteed accurate by the Pikes Peak REALTOR® Services Corp. Copyright 2025
Last checked: 2025-04-21 04:34 AM UTC





Did you know? You can invite friends and family to your search. They can join your search, rate and discuss listings with you.