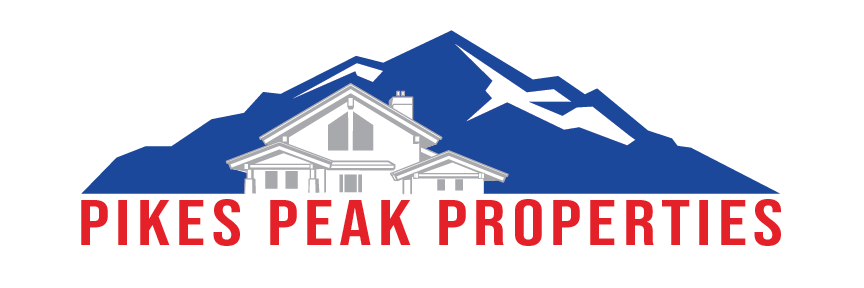274 Peabody StreetCastle Rock, CO 80104
Due to the health concerns created by Coronavirus we are offering personal 1-1 online video walkthough tours where possible.




Beautiful two-story with upgrades throughout featuring a large backyard with massive trex deck and game/entertaining area! Inside, you’re greeted by a bright great room with high ceilings, custom fixtures, upgrades, fresh paint, and a stone surrounding gas fireplace. The main level offers a stunning eat-in kitchen with remodeled cabinets, quartz counters, subway tile backsplash, and stainless-steel appliances. The laundry space and powder room complete the main level. Upstairs, you’ll find a spacious primary suite with a private bathroom and walk-in closet, along with two additional bedrooms and an updated full bath. Outside, the large, landscaped backyard features a spacious grass area, huge trex deck, and game area—perfect for outdoor entertainment and relaxation. Walking distance to schools, near parks, and trails makes convenience just steps away. Close to I-25 makes commuting to Denver, or Colorado Springs easy. Don’t miss this beautiful two-story with a great layout and upgrades throughout!
| a week ago | Listing updated with changes from the MLS® | |
| a week ago | Status changed to Pending | |
| 2 weeks ago | Listing first seen on site |

The real estate listing information and related content displayed on this site is provided exclusively for consumers’ personal, non-commercial use and may not be used for any purpose other than to identify prospective properties consumers may be interested in purchasing. This information and related content is deemed reliable but is not guaranteed accurate by the Pikes Peak REALTOR® Services Corp. Copyright 2025
Last checked: 2025-07-30 08:08 PM UTC





Did you know? You can invite friends and family to your search. They can join your search, rate and discuss listings with you.