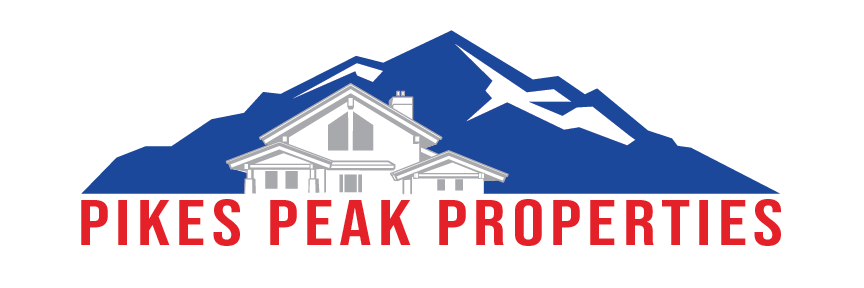7460 Caballero AvenueColorado Springs, CO 80911
Due to the health concerns created by Coronavirus we are offering personal 1-1 online video walkthough tours where possible.




Step into this newly remodeled home and enjoy the open floor plan. LVP flooring throughout, the hallway, kitchen, and living room. Granite stone countertops and newly installed cabinets, newly installed refrigerator, oven and over the range microwave. Custom under cabinet lighting, new fans and carpet in every room. Walk into your shower to enjoy dual shower heads on each side for a spa feel. Brand new washer and dryers installed and to stay with the home. The spacious backyard boasts a new storage shed, composite decking with a bench that faces the mountains. Extended driveway on the west side of the residence for extra parking. Close to Mesa Ridge Shopping Center, Bartell Park, Janitell Junior High and Mesa Ridge Highschool. Convenient city transit near the residence for ease of transportation. Schedule your showing today! Please provide pre-approval or proof of funds and allow 24hrs to review offers. Buyer to verify all measurements, utilities and taxes. Remove shoes in inclement weather. Lock doors when done. Feedback is appreciated.
| 10 hours ago | Listing updated with changes from the MLS® | |
| 7 days ago | Listing first seen on site |

The real estate listing information and related content displayed on this site is provided exclusively for consumers’ personal, non-commercial use and may not be used for any purpose other than to identify prospective properties consumers may be interested in purchasing. This information and related content is deemed reliable but is not guaranteed accurate by the Pikes Peak REALTOR® Services Corp. Copyright 2025
Data last updated at: 2024-10-15 07:00 PM UTC





Did you know? You can invite friends and family to your search. They can join your search, rate and discuss listings with you.