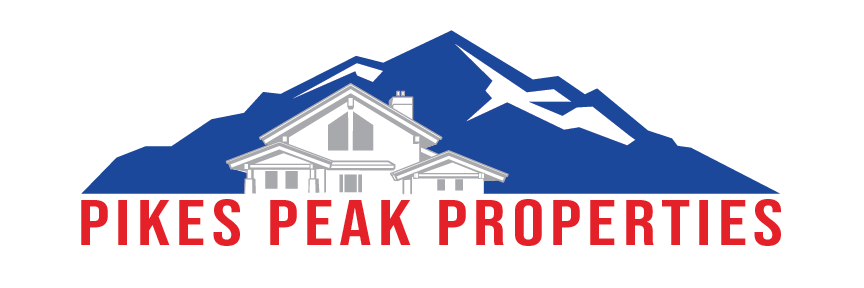7599 Red Mountain DriveColorado Springs, CO 80920
Due to the health concerns created by Coronavirus we are offering personal 1-1 online video walkthough tours where possible.




Welcome to this beautifully maintained tri-level home, offering a perfect blend of style, comfort, and functionality. Step inside to an open-concept floor plan, bathed in natural light, creating a warm and inviting atmosphere throughout. The spacious living area flows effortlessly into the dining and kitchen with real hardwood flooring, making it ideal for both everyday living and entertaining. The kitchen features a new sink and faucet. The dining area flows directly to the backyard deck. The main level features an updated smart ceiling fan, adding a touch of modern flair to the space. Upstairs, you'll find well-sized bedrooms with ample closet space. The full-sized bathroom is equipped with a Bluetooth speaker. While the lower level provides additional living room, perfect for an extra space for an office, or playroom. Plus, the lower level offers, a closet for the laundry, bedroom and a 3/4 bathroom. There two new ceiling fans with Bluetooth speakers. Outside, enjoy your own private oasis with an updated deck, perfect for outdoor gatherings or quiet relaxation. Exterior has partial brick with siding. Enjoy planted miniature lilac tree, 3 snowball trees, 2 rose bushes, strawberries and blackberries. The attached 2-car garage offers plenty of storage, and a convenient backyard shed is ideal for storing tools, bikes, or outdoor equipment. The large lot offers ample space for summer night barbeques, the fur puppies can run, and room for play structure. Located in a desirable neighborhood, this home is a must-see for anyone looking for a move-in ready property with all the right features. Located close to shopping, restaurants, major roads, and the south gate entrance of the USAFA.
| 6 days ago | Listing updated with changes from the MLS® | |
| 7 days ago | Status changed to Pending | |
| 2 weeks ago | Listing first seen on site |

The real estate listing information and related content displayed on this site is provided exclusively for consumers’ personal, non-commercial use and may not be used for any purpose other than to identify prospective properties consumers may be interested in purchasing. This information and related content is deemed reliable but is not guaranteed accurate by the Pikes Peak REALTOR® Services Corp. Copyright 2025
Last checked: 2025-04-20 09:48 PM UTC





Did you know? You can invite friends and family to your search. They can join your search, rate and discuss listings with you.